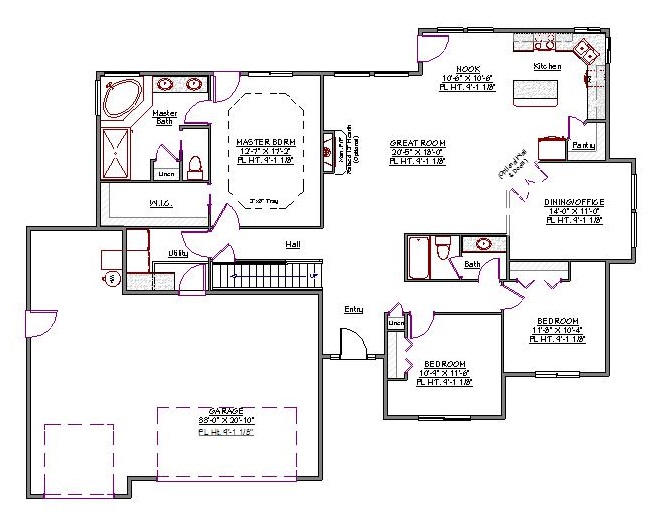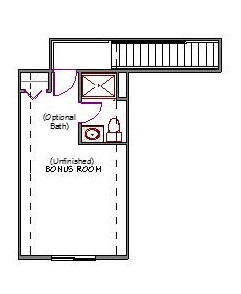1 Story, 2,278 Sq Ft, 3 Bedroom, 3 Bathroom, 3 Car Garage, Traditional Style Home
Offering 3 bedrooms, 3 baths and 3 garage bays, this spacious 2278 square foot house plan provides the style, comfort and convenience that couples and families alike will enjoy. This home’s great room is made even more grand with raised ceilings and cozy fireplace. This generous living space opens into a dining nook and the cook's kitchen. Your modern, open kitchen features an attractive and practical island and eating bar, plus a generous walk-in pantry for almost infinite storage. A separate, formal dining room or home office adjoins, with optional wall and double doors to define the space.
Your extra-large main-level master bedroom suite includes a deluxe private bath with two corner windows surrounding the spa-like jetted tub. Dual sinks, an enclosed toilet and handy linen closet make this bathroom luxurious. You’ll also enjoy the roomy master walk-in closet. Your privacy is enhanced with a split bedroom layout, placing 2 secondary bedrooms on the opposite side of the home, next to a shared hallway bath. A utility room or mud room leading to the garage completes the main floor.
This house plan includes generous space for bonus room flexibility. Use it as a family room, additional bedroom or home office, plus an optional 3rd bathroom. Welcome your guests on a lovely covered front porch and enjoy this expansive and airy home together.


Drop us a query
Fill in the details below and our Team will get in touch with you.
We do our best to get back within 24 - 48 business hours. Hours Mon-Fri, 9 am - 8:30 pm (EST)
Key Specification
 2,278 Sq Ft
2,278 Sq Ft
For assistance call us at 509-579-0195
Styles
Styles