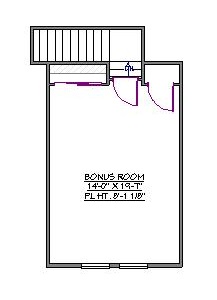1 Story, 2,283 Sq Ft, 3 Bedroom, 2 Bathroom, 2 Car Garage, Traditional Style Home
For those seeking a single-story traditional house plan with plenty of room for the family, this 3 bedroom, 2 bath home could be perfect. It offers a generous 2283 square feet of New American styling and comfort, including a bonus room and flex space to use as you like. The formal living and dining rooms have a spacious, airy feel due to their generous size and vaulted, raised ceilings. Your L-shaped kitchen is open to the dining room and offers plenty of prep space, storage and an additional eating area; thanks to the large kitchen island and walk-in pantry.
Split bedrooms offer privacy for everyone, along with a comfortably spacious ambiance. The roomy master bedroom features a walk-in closet and bathroom to complete your deluxe suite. The spa-like bath includes dual sinks, water closet, modern walk-in shower and jetted tub for relaxation.The secondary bedrooms share the well-appointed hall bath.
With 2 garage bays and a convenient side entry, your family can enter and exit your vehicle with ease. From the garage, you can directly enter the home through a large utility room that doubles as a mud room to keep your home tidy. For entertaining and welcoming guests, the home includes a covered front porch and spacious patio out back.


Drop us a query
Fill in the details below and our Team will get in touch with you.
We do our best to get back within 24 - 48 business hours. Hours Mon-Fri, 9 am - 8:30 pm (EST)
Key Specification
 2,283 Sq Ft
2,283 Sq Ft
For assistance call us at 509-579-0195
Styles
Styles