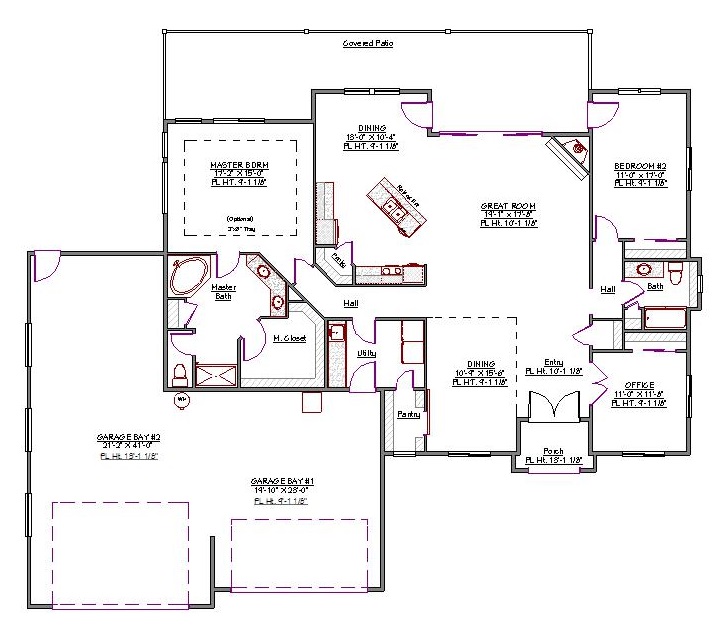1 Story, 2,296 Sq Ft, 2 Bedroom, 2 Bathroom, 2 Car Garage, Ranch Style Home
This one-story Ranch house plan impresses with a striking double door entry with stone surround. It features 2 bedrooms and 2 baths in 2296 square feet and boasts New American design details that set it apart from surrounding homes.
The covered front porch opens to a large entry which is flanked on either side by a formal dining room and office. Further on is the open living area which includes a great room with raised ceiling and corner fireplace, dining area and kitchen.
Family and guests will love the entertainment options and views the rear full-length covered patio offers. The kitchen has a corner walk-in pantry, wall oven, and a center island with dual sinks and raised eating bar.
The split bedroom design features a magnificent master suite with an optional tray ceiling. The master bath offers a spa-like experience with a luxurious corner jetted/soaking tub, dual sinks, and enclosed toilet. The large walk-in closet easily handles dual wardrobes. The secondary bedroom has ample closet space and access to a full hall bath.
A spacious utility room is directly off the 2-bay rear-entry garage that has plenty of space for a workroom. Off the utility room is an extra-large pantry that can be used for all types of storage. As a starter home or empty-nester, this house plan offers outstanding amenities and fantastic curb appeal.

Drop us a query
Fill in the details below and our Team will get in touch with you.
We do our best to get back within 24 - 48 business hours. Hours Mon-Fri, 9 am - 8:30 pm (EST)
Key Specification
 2,296 Sq Ft
2,296 Sq Ft
For assistance call us at 509-579-0195
Styles
Styles