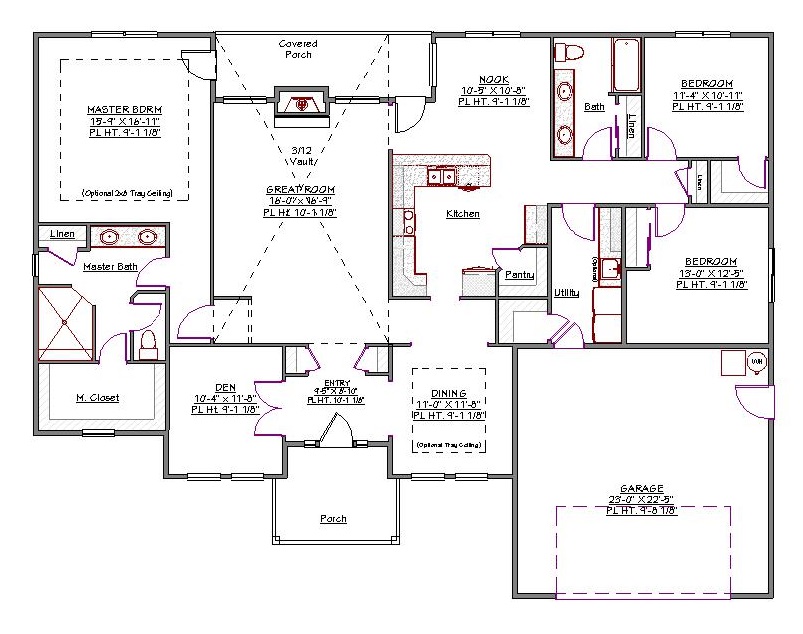1 Story, 2,320 Sq Ft, 3 Bedroom, 2 Bathroom, 2 Car Garage, Ranch Style Home
This traditional ranch-style house plan is spacious and flexible, making it easy to customize to meet your needs. From the covered front porch, you'll enter the home through a dedicated entry space, complete with two coat closets. On your right, you'll see the formal dining room with an optional tray ceiling. On the left is a den, which can function as a home office, hobby area or kids' playroom.
From the entry, you'll move into the great room. A fireplace at the opposite end anchors the room and makes it feel cozy, despite the large space. Vaulted ceilings add to the open, airy feel of the room. The great room leads out to a covered patio at the rear of the property.
The spacious kitchen offers all the counter space you'll need for preparing delicious meals for your family or visiting guests, including a peninsula counter with an eating bar. The kitchen includes plenty of built-in cabinetry, as well as a large walk-in pantry. A breakfast nook provides the perfect space for casual dining.
This house plan includes three bedrooms in a split bedroom design. The master bathroom boasts dual sinks and an expansive walk-in shower. The bathroom shared by the other two bedrooms has dual sinks as well. Finally, the master suite includes a door to the rear patio and a large walk-in closet.

Drop us a query
Fill in the details below and our Team will get in touch with you.
We do our best to get back within 24 - 48 business hours. Hours Mon-Fri, 9 am - 8:30 pm (EST)
Key Specification
 2,320 Sq Ft
2,320 Sq Ft
For assistance call us at 509-579-0195
Styles
Styles