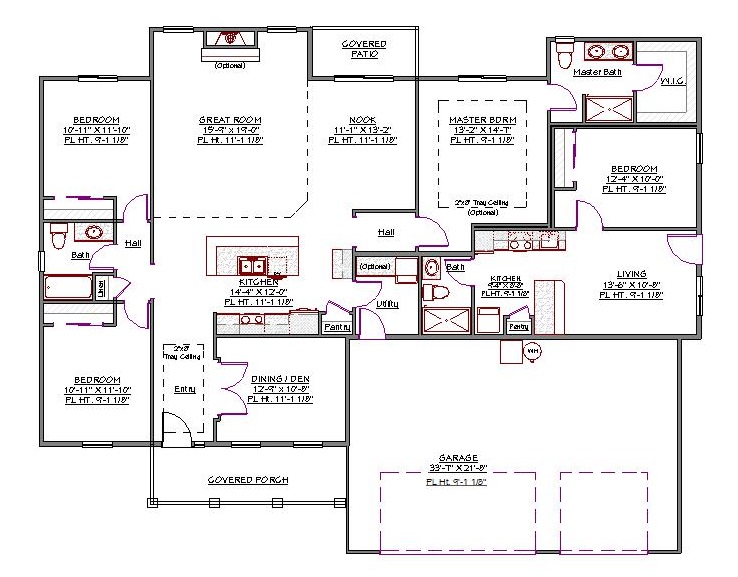1 Story, 2,337 Sq Ft, 4 Bedroom, 3 Bathroom, 3 Car Garage, Ranch Style Home
The ranch elements and the traditional exterior exude an old feeling that America’s best neighborhoods always have had. This New American house plan is very modern on the interior with an open living space and a split bedroom design. Outdoor areas are accessible via the covered front porch as well as the patio.
A den that can easily transform into a formal dining room is usually located immediately after the tray ceiling foyer. Upon arriving on the main floor, you’ll come across a large great room for entertaining or relaxing with your family and friends. Note the fireplace that is the focal point of the great room. An open kitchen with a huge island extends to a spacious breakfast nook and a generous dining space, perfect for casual or formal meals. Conveniently access the garage from the inside, through the utility room.
Your suite has a fully appointed master bath that features a soaking tub, an enclosed toilet, and dual sinks. Two great bedrooms, each with its own attached walk-in closet, share a common hall bath. Access a luxurious guest room from outside, which comes with ample living space, a smartly-designed kitchen, and a private bath. The country yard garage further enhances the look of your home.

Drop us a query
Fill in the details below and our Team will get in touch with you.
We do our best to get back within 24 - 48 business hours. Hours Mon-Fri, 9 am - 8:30 pm (EST)
Key Specification
 2,337 Sq Ft
2,337 Sq Ft
For assistance call us at 509-579-0195
Styles
Styles