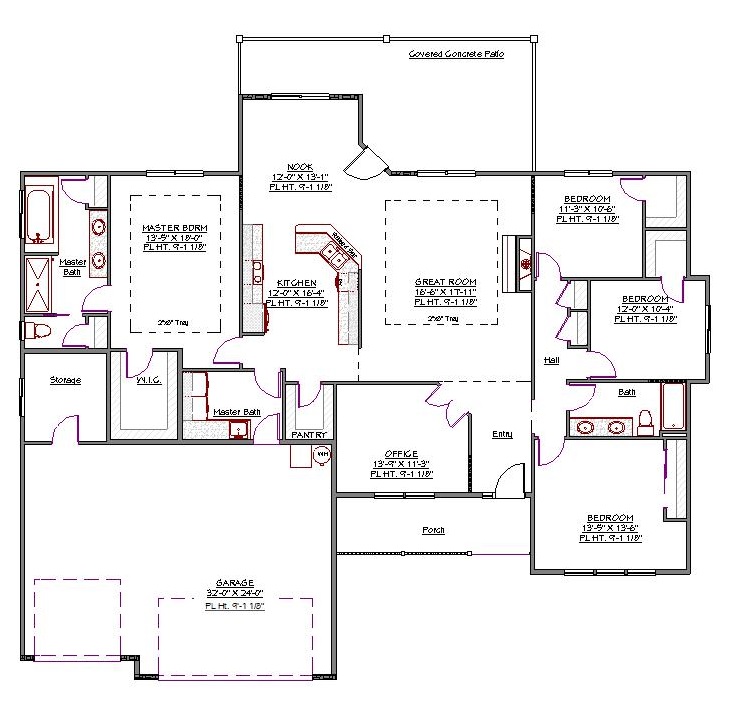1 Story, 2,380 Sq Ft, 4 Bedroom, 2 Bathroom, 3 Car Garage, Ranch Style Home
This modern, ranch-style house plan incorporates traditional elements, striking the perfect balance between contemporary and classic styles. A quaint covered porch at the front of the home welcomes you inside with open arms. The main living area consists of a great room with gorgeous tray ceilings. This expansive space makes it easy to customize your layout to suit your lifestyle. A fireplace on one side of the room keeps the vibe warm and inviting.
The kitchen boasts a peninsula counter with a raised eating bar, making it perfect for casual entertaining. A breakfast nook provides additional eating space and leads out to a covered patio in the backyard. A walk-in pantry gives you all the storage space you need for dry goods, seasonings and other essentials.
The four bedrooms in this house plan follow a split bedroom design, allowing for maximum privacy in the master suite. The master bedroom has a private bathroom with dual sinks and a jetted soaking tub. It has a spacious walk-in closet to house your clothing, shoes and other accessories. Two of the other three bedrooms have walk-in closets as well.
This house plan also includes a home office with views of the front yard. A large utility room and a three-car garage complete the property. The garage has an additional storage room for gardening equipment and other large items.

Drop us a query
Fill in the details below and our Team will get in touch with you.
We do our best to get back within 24 - 48 business hours. Hours Mon-Fri, 9 am - 8:30 pm (EST)
Key Specification
 2,380 Sq Ft
2,380 Sq Ft
For assistance call us at 509-579-0195
Styles
Styles