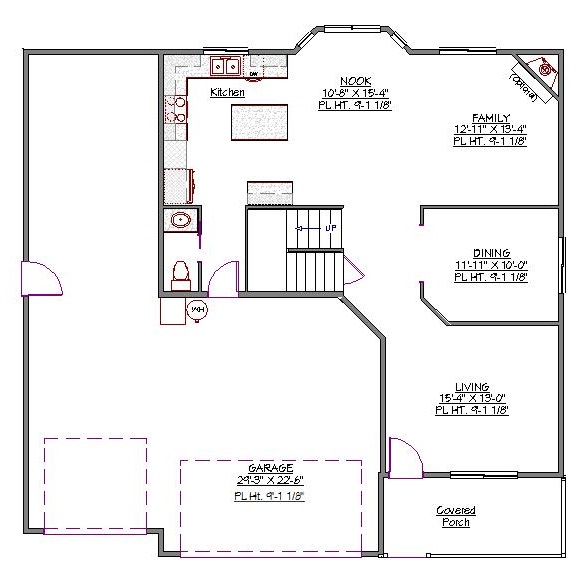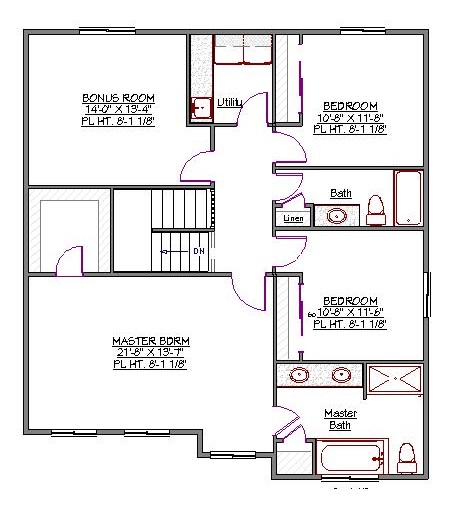2 Story, 2,380 Sq Ft, 3 Bedroom, 3 Bathroom, 3 Car Garage, Traditional Style Home
A covered front porch welcomes you to this traditional 2-story house plan, which offers all the space you and your loved ones will need. From the large family room to the formal living and dining rooms, you'll have plenty of space to spread out and enjoy the home. A fireplace in the corner of the family room makes it the coziest room in the house, so you'll love spending evenings there curled up on the couch. The spacious kitchen is great for those who enjoy cooking, thanks to a convenient center island and plenty of cabinet space. A breakfast nook provides space for casual dining.
On the upper floor, you'll find three bedrooms, two of which share a common bathroom. The master bedroom has a private bathroom with a jetted soaking tub and dual sinks. The master also includes a large walk-in closet, so there is no need to argue over hanging space. The second story is home to a bonus room as well, which is perfect for a playroom or home office. The laundry room is upstairs, making it easy to clean and put away your family's clothes.
This house plan also includes a three-car garage. Behind the third parking space, you'll find plenty of room for storing holiday decorations, gardening equipment, tools and more. The garage includes a door to the side yard.


Drop us a query
Fill in the details below and our Team will get in touch with you.
We do our best to get back within 24 - 48 business hours. Hours Mon-Fri, 9 am - 8:30 pm (EST)
Key Specification
 2,380 Sq Ft
2,380 Sq Ft
For assistance call us at 509-579-0195
Styles
Styles