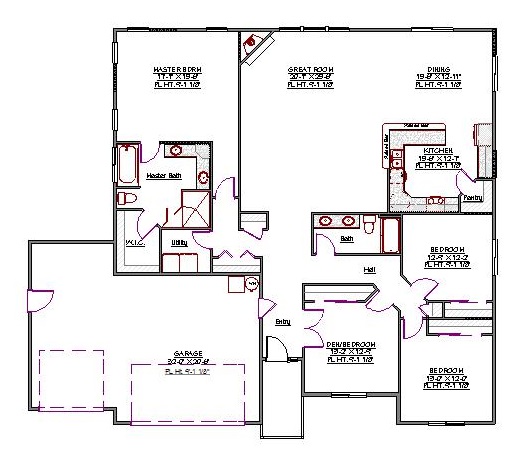1 Story, 2,485 Sq Ft, 4 Bedroom, 2 Bathroom, 3 Car Garage, Ranch Style Home
This traditional ranch house plan puts everything a growing family needs on one level. The entry passes a flex-space, that can be used as an office or additional bedroom, and leads directly into the great room which easily combines living and dining spaces and includes a fireplace. The kitchen has a peninsula with bar for informal dining and all of the amenities you would expect to find in a modern kitchen including a walk-in pantry. A flex-space can be used as an office or additional bedroom. The utility room provides a central location for the washing machine and dryer.
These house plans feature a split bedroom design. The master suite includes a four-piece bath with double vanity, jetted tub, walk-in shower and walk-in closet. The home's other two bedrooms are comfortably situated on the other side of the house and are served by a three-piece bath which also includes a double vanity. Additional closet space can be found in the hall.
The three-car garage provides ample space for family vehicles as well as plenty of additional storage space. This garage even has an external entrance on the side as well as the one from the house.

Drop us a query
Fill in the details below and our Team will get in touch with you.
We do our best to get back within 24 - 48 business hours. Hours Mon-Fri, 9 am - 8:30 pm (EST)
Key Specification
 2,485 Sq Ft
2,485 Sq Ft
For assistance call us at 509-579-0195
Styles
Styles