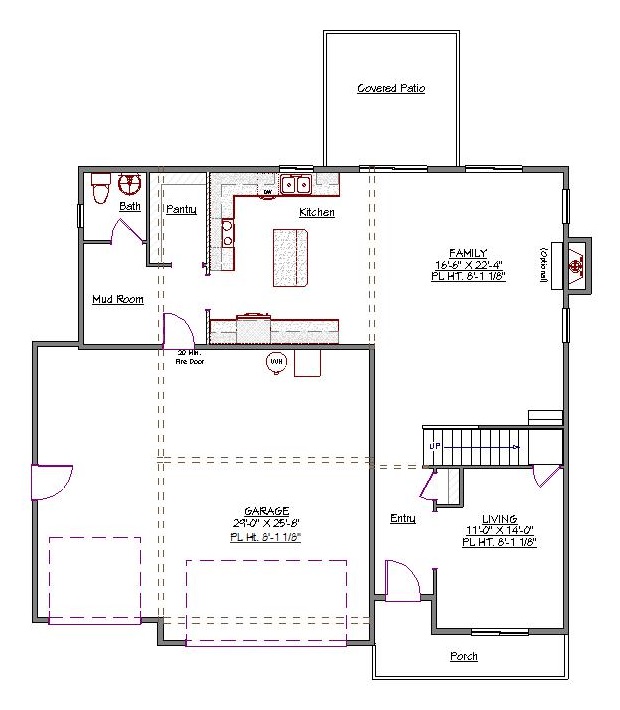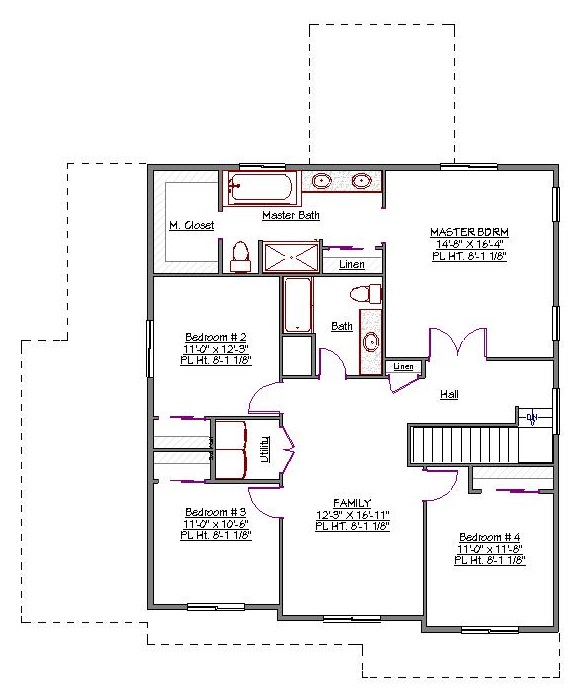2 Story, 2,502 Sq Ft, 4 Bedroom, 3 Bathroom, 3 Car Garage, Traditional Style Home
At 2502 square feet, this 2-story traditional house plan offers plenty of space for family bonding as well as solo relaxation, with generously-sized, open living areas on each level, and 4 large, private bedrooms upstairs. With 2.5 baths and a 3-car garage, this stylish home was designed with convenience and comfort in mind.
Just off the front entry hall is the spacious formal living room, while the remainder of the first floor is open living space, where the family room, complete with cozy fireplace, flows into the dining area and kitchen. An attractive and practical island and eating bar offer dining options, while the walk-in pantry keeps all cooking essentials handy. The covered back patio makes dining or entertaining al fresco easy and fun. Tucked behind the pantry are mud room and half bath, near the garage entry.
Upstairs, the grand, secluded, master suite fills the entire rear of the home, including deluxe master bath leading into the roomy walk-in closet. With dual sinks and jetted tub, preparing for (or winding down from) busy days is a breeze. Three more bedrooms fill the upper level, with family flex space in between, and a hall bath (plus utility/laundry room) easily accessible to all. This beautiful house plan will be great to come home to, with its charming, covered front porch, large windows and impressive gabled roof.


Drop us a query
Fill in the details below and our Team will get in touch with you.
We do our best to get back within 24 - 48 business hours. Hours Mon-Fri, 9 am - 8:30 pm (EST)
Key Specification
 2,502 Sq Ft
2,502 Sq Ft
For assistance call us at 509-579-0195
Styles
Styles