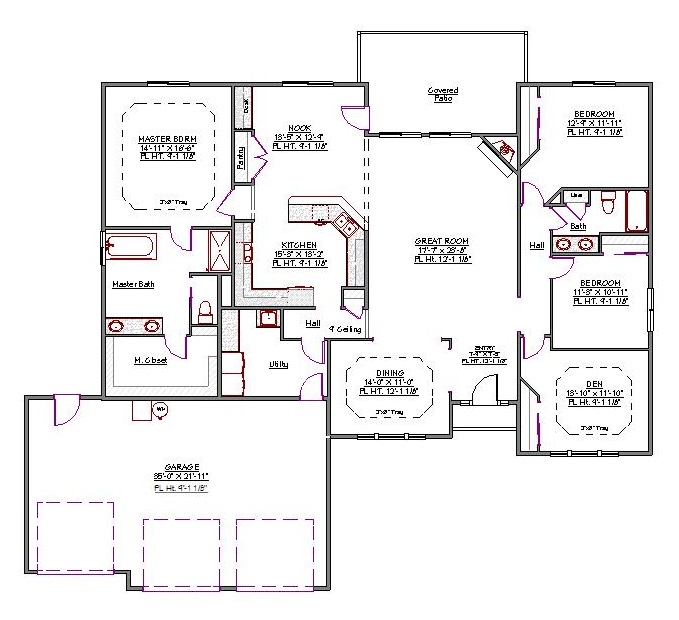1 Story, 2,505 Sq Ft, 3 Bedroom, 2 Bathroom, 3 Car Garage, Ranch Style Home
Building your forever home is a transformative experience with this spacious, single-story ranch house plan. The plan offers 2505 square feet of New American style with airy, raised ceilings and numerous large windows. The home features 3 private, split bedrooms and 2 deluxe baths, surrounding an impressive great room (with focal-point, corner fireplace) for family bonding or entertaining.
The generous main living area extends through the large dining nook and modern, open kitchen featuring a peninsula for food prep and handy eating bar. Make any meal special by opening the sliding doors to your oversized, covered patio. Traditional aspects of this house plan include a formal dining room and den, providing options for more intimate gatherings. One could become a home office or extra bedroom, if desired.
Your gracious master bedroom suite with tray ceiling spans one side of the home. Its spa-like bath includes convenient dual sinks, luxurious jetted soaking tub, and private, enclosed toilet. The adjacent walk-in closet offers plenty of room for wardrobe organization and dressing. Two secondary bedrooms and shared hall bath fill the home's opposite side.
Driving into your 3-bay garage, you can enter the house through the large utility/laundry/mud room. Welcome guests on your covered porch that frames and enhances the entry, through the grand front door surrounded by impressive sidelights. Make this lovely, gabled ranch house yours--today.

Drop us a query
Fill in the details below and our Team will get in touch with you.
We do our best to get back within 24 - 48 business hours. Hours Mon-Fri, 9 am - 8:30 pm (EST)
Key Specification
 2,505 Sq Ft
2,505 Sq Ft
For assistance call us at 509-579-0195
Styles
Styles