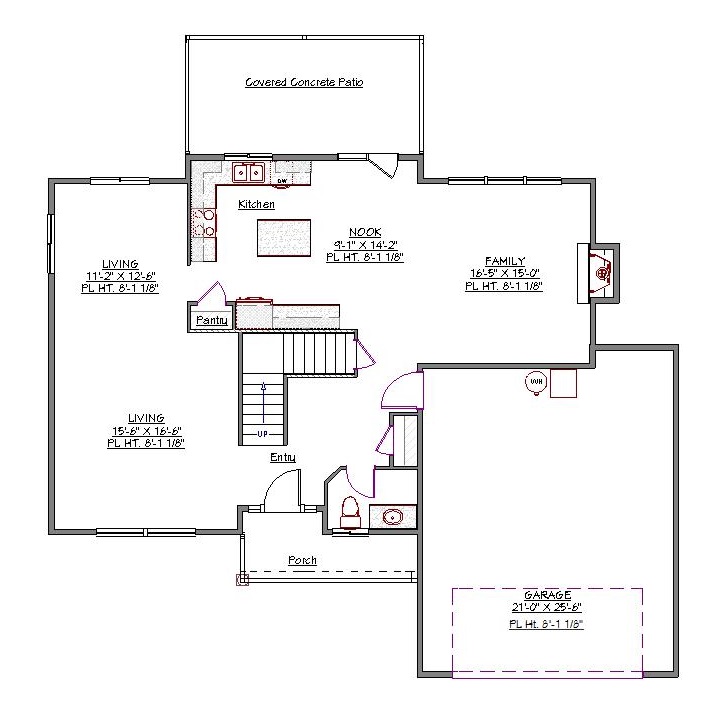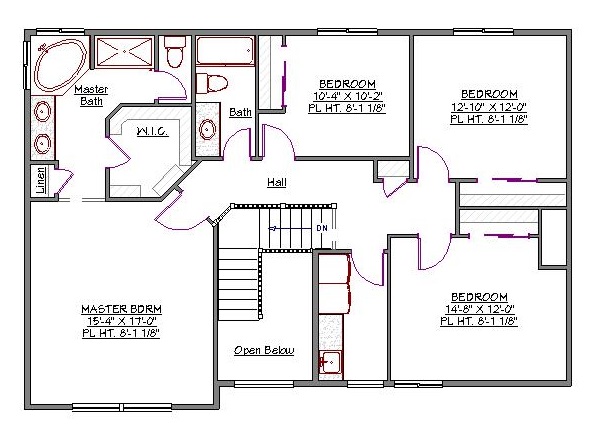2 Story, 2,507 Sq Ft, 4 Bedroom, 3 Bathroom, 2 Car Garage, Craftsman Style Home
If you’re searching for a spacious, 2-story house plan with authentic Craftsman detail and stunning grand entry--welcome home! With 4 bedrooms and 2.5 baths, this gracious home features an airy, open living area, which includes a fireplace for cozy ambiance whenever you desire. The family room area extends through dining nook and kitchen, providing ease of communication and movement, with access to the covered patio for entertaining or dining al fresco. An attractive yet practical island defines the modern kitchen space. This versatile house plan also offers a generously-sized, formal living room, covering half of the home's first level. A convenient half bath completes the first floor layout.
Upstairs, the thoughtfully designed master suite fulfills your every need. The luxurious bath incorporates a large walk-in closet or dressing room. Prepare for (or wind down from) your busy day with dual sinks, private water closet and spa-style jetted tub to massage (or soak) your cares away. The remaining 3 spacious bedrooms occupy the opposite wing, with convenient access to the hall bath. A large laundry/utility room completes the upper floor.
The covered front porch, featuring characteristic Craftsman-style post with stone support, offers charming space to greet guests, who'll be further impressed by the grand, 2-story entry--sure to wow any visitor. This traditional house plan offers 2507 square feet of comfortable, yet distinctive style for your family.


Drop us a query
Fill in the details below and our Team will get in touch with you.
We do our best to get back within 24 - 48 business hours. Hours Mon-Fri, 9 am - 8:30 pm (EST)
Key Specification
 2,507 Sq Ft
2,507 Sq Ft
For assistance call us at 509-579-0195
Styles
Styles