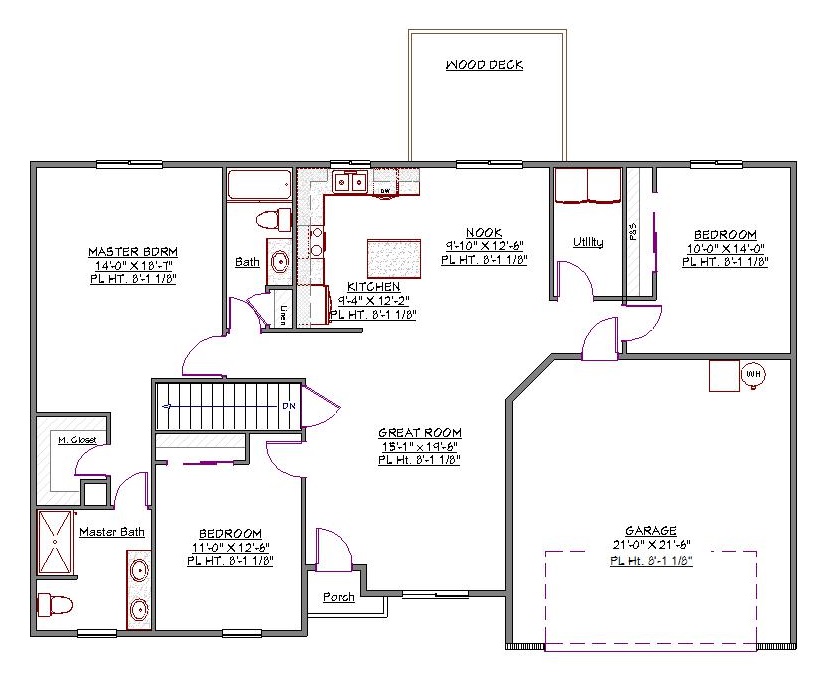1 Story, 2,510 Sq Ft, 4 Bedroom, 3 Bathroom, 2 Car Garage, Traditional Style Home
With its 4 bedrooms and 3 baths, this 2-story 2510 square-foot Traditional house plan features a downstairs rec room with a 4th bedroom and separate full bath. It is ideal for narrow lots and for families who desire a finished basement.
Beautifully appointed with a covered front porch and wood deck off the kitchen nook, this home promises to meet all your family’s modern lifestyle needs.
Inside, the house plan boasts a split bedroom design that includes the master suite and a secondary bedroom on one side of the great room. Another bedroom is located on the opposite side of the house next to the large utility/laundry room. The master suite includes a generous walk-in closet outside the master bath which features dual sinks and a tower/tub combination. A second bathroom is positioned in the hallway outside the master and is easily accessible from the open living area.
For those who love to entertain, the house plan’s great room has an easy flow to the open kitchen and nook area and the kitchen features a large center island, pantry and dual sinks.
An attractive walkway and optional stone façade welcomes homeowners and guests alike and give this home tons of curb appeal. Other details include a 2-bay garage.


Drop us a query
Fill in the details below and our Team will get in touch with you.
We do our best to get back within 24 - 48 business hours. Hours Mon-Fri, 9 am - 8:30 pm (EST)
Key Specification
 2,510 Sq Ft
2,510 Sq Ft
For assistance call us at 509-579-0195
Styles
Styles