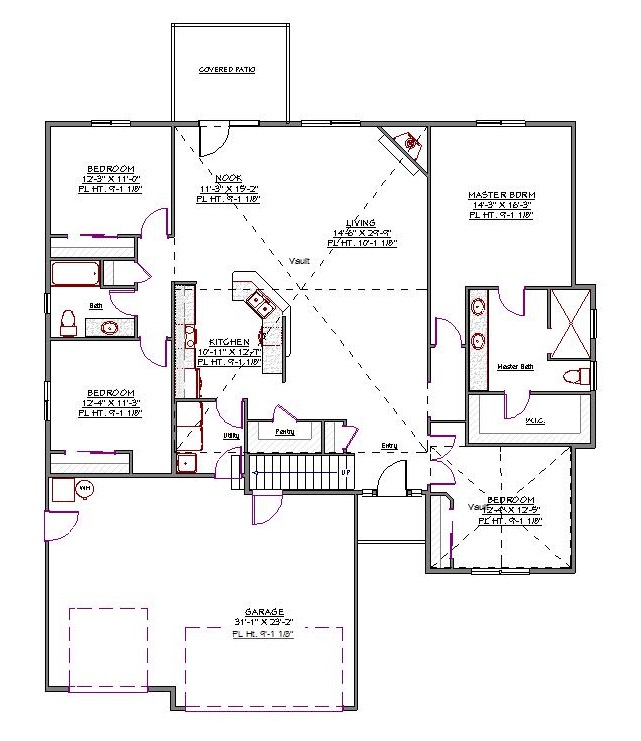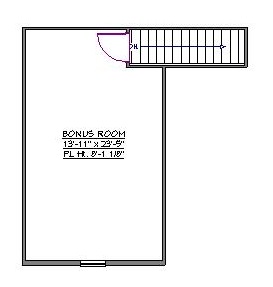1 Story, 2,513 Sq Ft, 4 Bedroom, 2 Bathroom, 3 Car Garage, Traditional Style Home
This 4-bedroom, 2-bath Traditional house plan features a no-step entry leading to a gorgeous living space with vaulted ceilings. A large bonus/flex room is situated above the garage.
The open layout of the main living area brings everyone together for meals or group entertaining. A centrally located kitchen has a peninsula/eating bar that separates it from the adjoining nook and living area. A large walk-in pantry sits just outside the main kitchen next to the main floor utility/mud room.
The house plan’s split bedroom design ensures privacy for the main floor master suite which has dual sinks, a walk-in shower, and an extra-large walk-in closet that can easily handle multiple wardrobes. The secondary bedrooms on the opposite side of the house share a bathroom with a tub/shower combo. A linen closet is centered in the hallway between the two rooms, both of which feature large closets.
A fourth bedroom with large closet sits just off the entryway. With its vaulted ceiling, this room can easily be adapted into a study, home office, or multi-purpose space. The oversized upstairs bonus room is a great play area for the kids or can be used as a home theater.
Other outstanding details in this family-friendly house plan include a covered front porch, side entry 3-bay garage, corner fireplace, and a covered rear patio located off the nook.


Drop us a query
Fill in the details below and our Team will get in touch with you.
We do our best to get back within 24 - 48 business hours. Hours Mon-Fri, 9 am - 8:30 pm (EST)
Key Specification
 2,513 Sq Ft
2,513 Sq Ft
For assistance call us at 509-579-0195
Styles
Styles