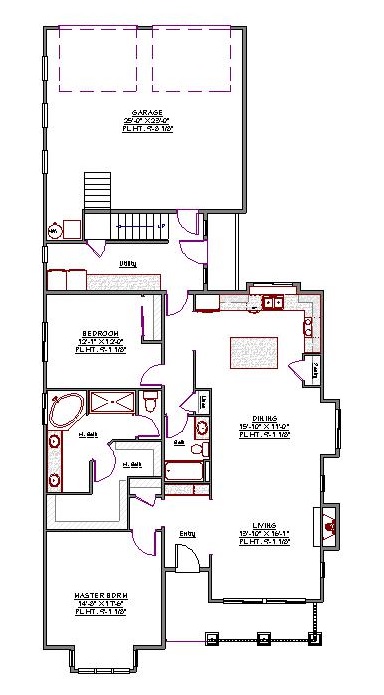2 Story, 2,515 Sq Ft, 5 Bedroom, 3 Bathroom, 2 Car Garage, Traditional Style Home
This stylish Traditional New American house plan is ideal for narrow lots. It has 5 bedrooms and 3 baths on two stories, with the master suite located on the main level. Its generous 2515 square-foot layout includes an open great room with fireplace, perfect for both a growing family and entertaining friends. The entire main floor features raised ceilings.
A wide covered porch with stone accent pillars welcomes visitors inside where the open layout encourages a relaxed lifestyle. A large center kitchen island is the perfect spot for serving up snacks to the kids as they do their homework. The highly functional space includes an oversized pantry and a large window that looks out over the rear covered patio.
The bedroom layout is designed for maximum privacy with the upstairs bedrooms ideally situated for older children and teenagers. The three rooms share a common hall bath.
The spacious main floor master suite has an expansive dressing room and master bath featuring dual sinks, a jetted/soaking tub, separate shower, and enclosed toilet. A second main floor bedroom is accessed from a hall off the kitchen and can easily be transformed into a home office or study. A second bath and linen closet is located across the hall.
A house plan with enormous curb appeal, other distinguishing details include a 2-bay garage and extra-large utility/mud room.


Drop us a query
Fill in the details below and our Team will get in touch with you.
We do our best to get back within 24 - 48 business hours. Hours Mon-Fri, 9 am - 8:30 pm (EST)
Key Specification
 2,515 Sq Ft
2,515 Sq Ft
For assistance call us at 509-579-0195
Styles
Styles