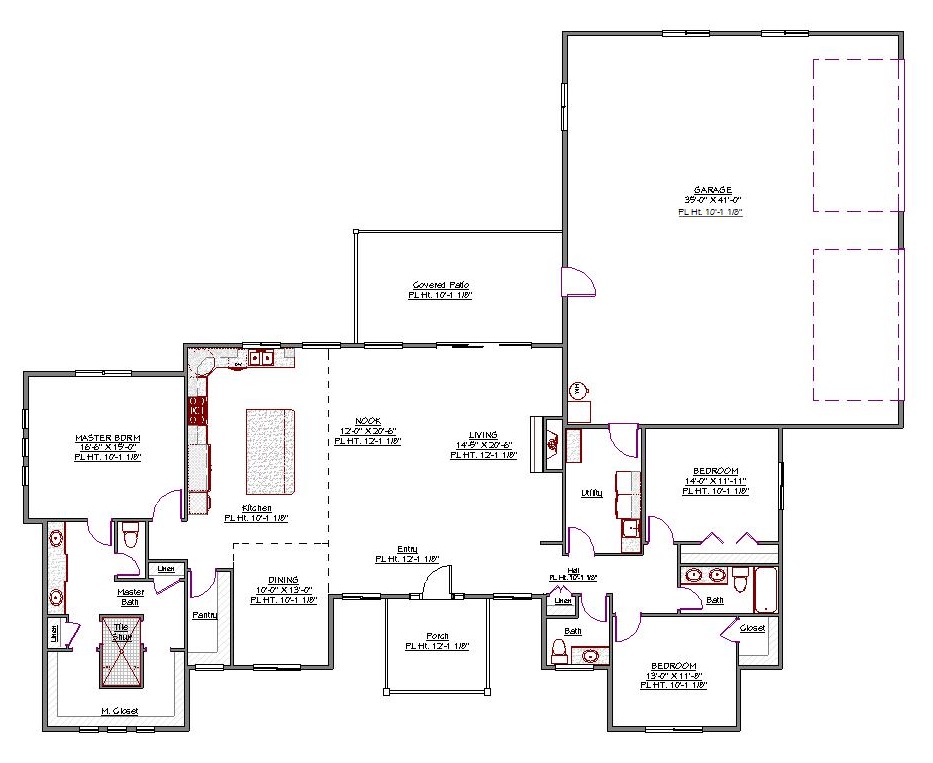1 Story, 2,515 Sq Ft, 3 Bedroom, 3 Bathroom, 4 Car Garage, Ranch Style Home
This classic Ranch house plan has all the features lovers of the Craftsman style appreciate. Its 2515 square feet includes 3 bedrooms and 2-1/2 baths in a traditional layout that acknowledges the needs and desires of today’s growing family.
Split bedrooms provide ample privacy for parents away from rambunctious kids and teenagers. Each secondary bedroom has access to a bathroom. The powder room is also easily accessible from the main living area. The impressive and luxurious master bath is designed for pampering and includes dual sinks, a large, centered spa-like shower, separate enclosed toilet, and large closet/dressing area.
This modern-day Craftsman design features an open concept floor plan with soaring ceilings and an optional fireplace in the living area, as well as expansive views through to the covered rear patio and backyard. The kitchen and nook area are separated by a large center island and eating bar. The highly functional layout includes a generous walk-in pantry and wall oven. A formal dining room off the kitchen can easily be adapted into a home office, study, or multi-purpose room.
With its beautifully detailed front porch and rear entry 4-bay garage, this house plan delivers extraordinary curb appeal. Other details include a large laundry/mud room off the garage and two conveniently located linen closets.

Drop us a query
Fill in the details below and our Team will get in touch with you.
We do our best to get back within 24 - 48 business hours. Hours Mon-Fri, 9 am - 8:30 pm (EST)
Key Specification
 2,515 Sq Ft
2,515 Sq Ft
For assistance call us at 509-579-0195
Styles
Styles