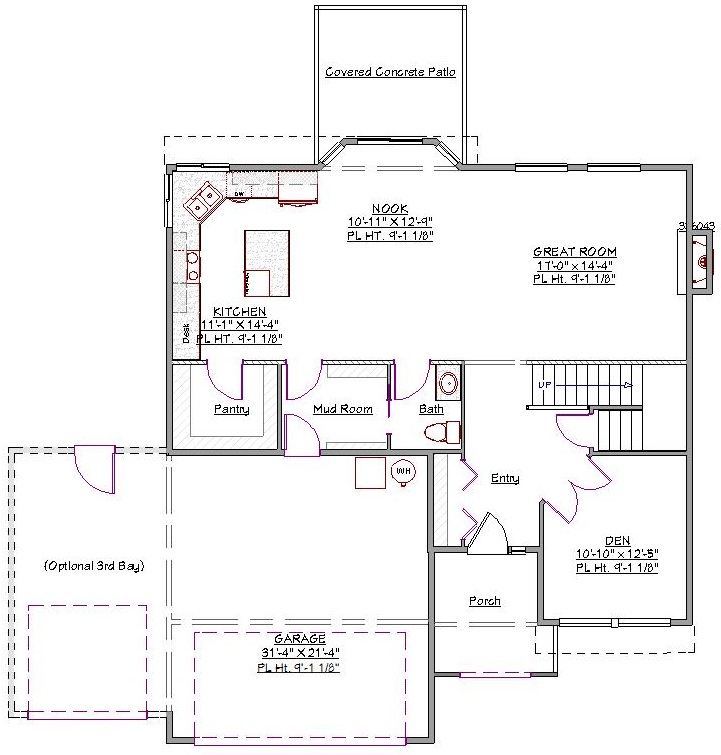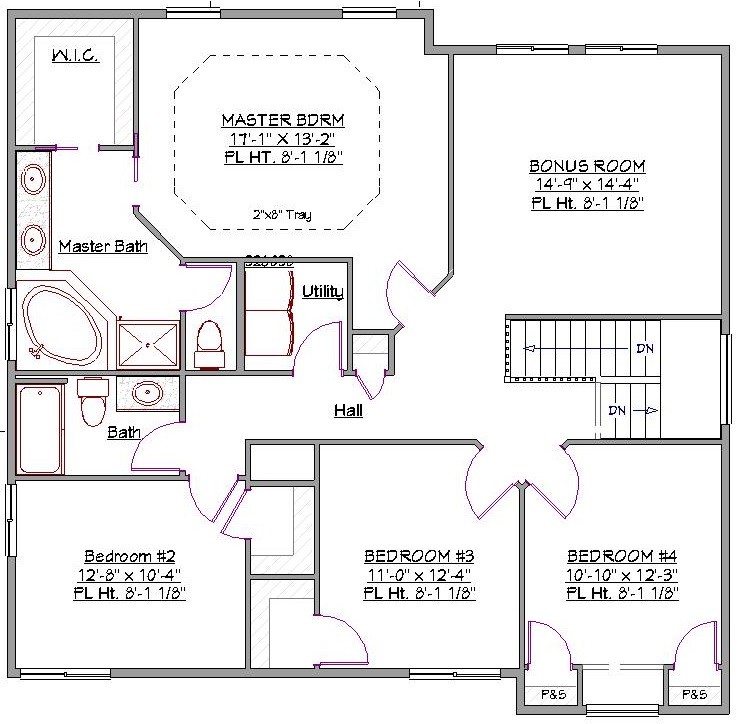2 Story, 2,526 Sq Ft, 4 Bedroom, 3 Bathroom, 3 Car Garage, Traditional Style Home
This 2-story Traditional house plan with New American accents has all the modern conveniences a growing family needs! Its 2526 square feet incorporate 4 bedrooms, 2-1/2 baths, and an upper level bonus/flex room.
A covered front porch with stone column accents leads to a spacious entry with large closet. Double doors open into the adjacent den that boasts two large windows offering front yard views. Just past the upper level and basement stairways lies the great room with kitchen, nook, and living space. Double sliding doors lead to a large covered concrete patio that’s ideal for entertaining.
The kitchen, with its large walk-in pantry, is perfectly designed for a busy family lifestyle. A handy desk lets kids do their homework while the family cook prepares meals, and a large center island features a built-in wine cellar. A dual sink is flanked by two windows that look out over the backyard.
Upstairs, the master suite features a tray ceiling and large walk-in closet. The master bath has dual sinks, a separate toilet room, jetted/soaking tub, and separate shower. The three secondary bedrooms share a full hall bathroom. The 2nd level laundry room is centrally located.
The house plan’s other outstanding features include a 2-car garage with optional third bay, a lower level mud room, great room fireplace, and no-step entry.


Drop us a query
Fill in the details below and our Team will get in touch with you.
We do our best to get back within 24 - 48 business hours. Hours Mon-Fri, 9 am - 8:30 pm (EST)
Key Specification
 2,526 Sq Ft
2,526 Sq Ft
For assistance call us at 509-579-0195
Styles
Styles