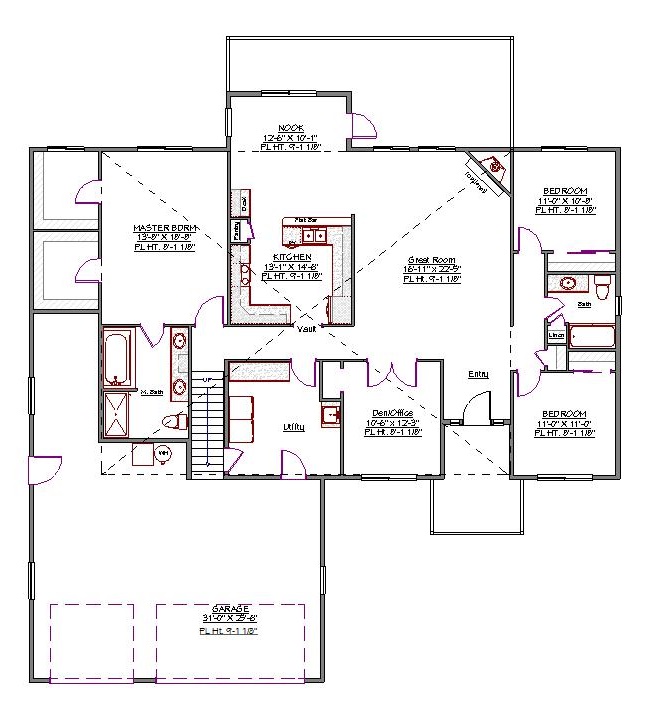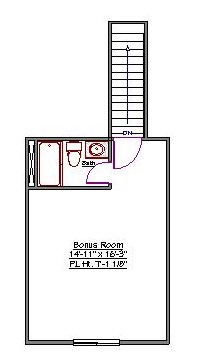1 Story, 2,526 Sq Ft, 3 Bedroom, 3 Bathroom, 3 Car Garage, Ranch Style Home
At 2526 square feet, this traditional one-story ranch house plan has a multitude of modern features including an open layout that offers space where it matters most. Its 3 bedrooms, 3 baths, and bonus/flex room offer plenty of room for an active and growing family.
A covered front porch with stone columns leads into a stunning open layout with vaulted ceilings. The nook off the centrally located kitchen offers great views to the expansive covered rear patio and backyard. A large peninsula/eating bar separates the highly functional kitchen from the great room, which features a corner fireplace. The kitchen has a large pantry and a desk is conveniently located just outside the prep area—a perfect setup for keeping an eye on the kids as they do homework.
The split bedroom design features a large master suite with raised ceiling and large his and hers walk-in closets on one side of the house. The master bath has dual sinks and separate jetted tub and shower. The secondary bedrooms occupy the opposite side of the home, have walk-in closets, and share a bathroom. This plan also includes a bonus room with bath above the garage which could be used as a guest or game room.
Other desirable details include include a den/office, large utility room, and a 2-bay garage.


Drop us a query
Fill in the details below and our Team will get in touch with you.
We do our best to get back within 24 - 48 business hours. Hours Mon-Fri, 9 am - 8:30 pm (EST)
Key Specification
 2,526 Sq Ft
2,526 Sq Ft
For assistance call us at 509-579-0195
Styles
Styles