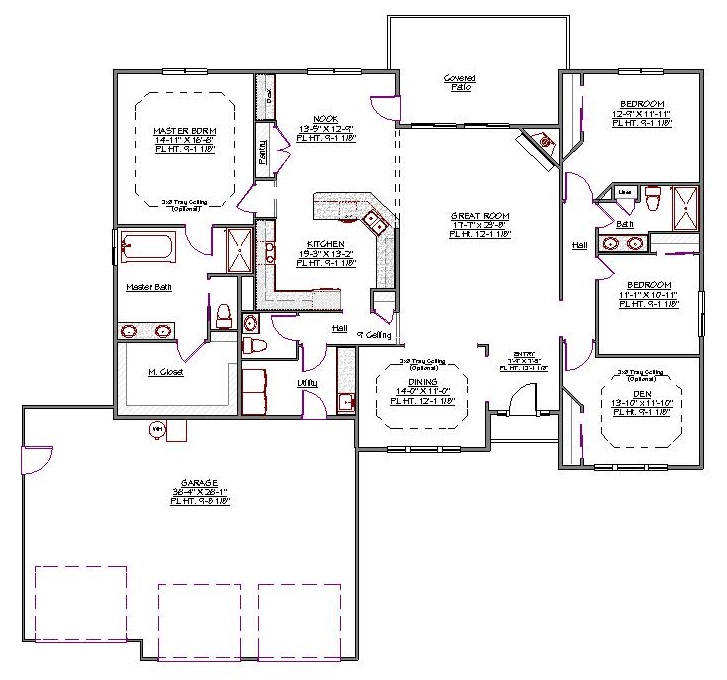1 Story, 2,534 Sq Ft, 3 Bedroom, 3 Bathroom, 3 Car Garage, Ranch Style Home
There is a lot to discover in this 3 bedroom house plan. At just over 2500 square feet there is plenty of room for entertaining and comfortable modern living. Everything is contained on one easy-to-navigate level.
The great room flows into the dining area and features a fire place, the perfect focal point for family gatherings. The adjoining kitchen shares a space with the dining nook and has a peninsula with a bar for casual dining. The kitchen also has a pantry as well as direct access to a powder room and laundry room.
This home features a split bedroom design for greater privacy. The master bedroom, like many of the rooms in this house plan, offers an optional tray ceiling for enhanced visual appeal and potential added value. The master suite includes a four-piece master bath with dual vanity, water closet and walk-in closet. The home's other two spacious bedrooms include ample closet space and have convenient access to a three-piece bath which also has a dual vanity. A flex space can be used as a den or additional bedroom.
A three-car garage offers plenty of space for storage and family vehicles. A generous covered patio on the back could be the highlight of outdoor entertaining.

Drop us a query
Fill in the details below and our Team will get in touch with you.
We do our best to get back within 24 - 48 business hours. Hours Mon-Fri, 9 am - 8:30 pm (EST)
Key Specification
 2,534 Sq Ft
2,534 Sq Ft
For assistance call us at 509-579-0195
Styles
Styles