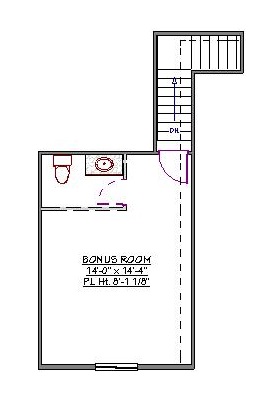1 Story, 2,541 Sq Ft, 3 Bedroom, 3 Bathroom, 3 Car Garage, Traditional Style Home
From storage space to bonus space, this expansive house plan has got it all. At the heart of this home is the great room which incorporates living and dining spaces as well as the kitchen. The kitchen has a pantry and island for additional storage and preparation space. A raised bar is great for entertaining. The great room also has a fire place, a cozy feature in any home. The nearby utility room provides ample room for a washer and dryer.
This house plan features bedrooms with a split design for greater privacy. The master suite contains a four-piece bath which includes a jetted soaking tub, water closet, dual vanity and walk-in closet. The master bedroom also has a tray ceiling for added visual appeal and direct access to its own covered patio. A second covered patio serves the rest of the house.
The other two bedrooms are located at the opposite side of the house with a centrally located, three-piece bath between them. Each bedroom comes complete with its own closet.
This home includes tons of extra space. A flex space can serve as an office, game room or additional bedroom. A bonus room on the second floor sits right over the garage and contains it's own powder room.


Drop us a query
Fill in the details below and our Team will get in touch with you.
We do our best to get back within 24 - 48 business hours. Hours Mon-Fri, 9 am - 8:30 pm (EST)
Key Specification
 2,541 Sq Ft
2,541 Sq Ft
For assistance call us at 509-579-0195
Styles
Styles