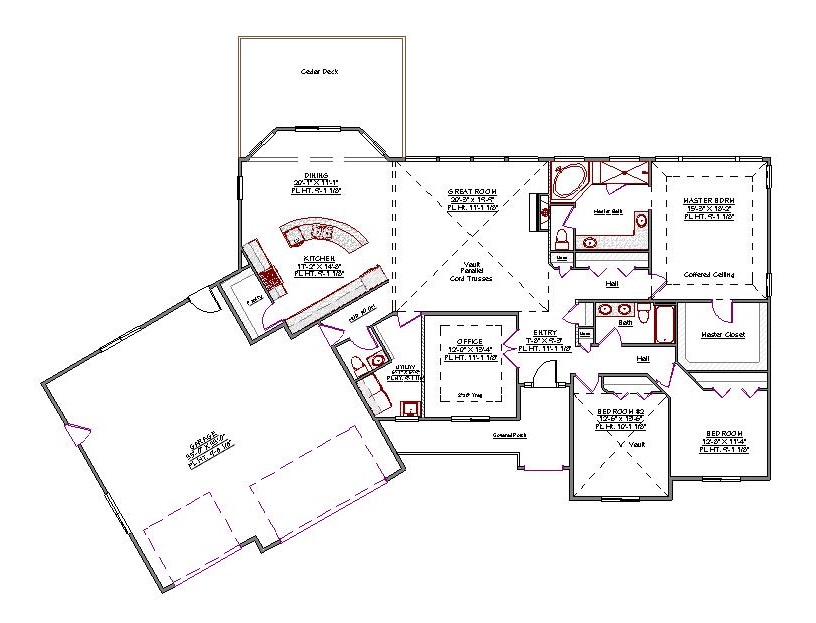1 Story, 2,548 Sq Ft, 3 Bedroom, 3 Bathroom, 3 Car Garage, Ranch Style Home
A simple, clean adobe exterior is part of the charm of this Mediterranean style home. With over 2500 square feet of space, there is room enough for all the amenities homeowners are seeking. The great room, which lies at the center of this house plan, features a fire place and a vaulted ceiling for a more expansive feel. The kitchen and dining area include a large island for additional preparation space and a pantry for storage. A laundry room provides a private but spacious place to do laundry while the powder room is centrally located for convenience.
The master suite has a coffered ceiling for visual interest and a four-piece master bath which includes a jetted soaking tub, dual vanity and water closet. The master bedroom also contains a generous walk-in closet. The home's other two bedrooms are located by a three-piece bath with a dual vanity. The second bedroom also has a vaulted ceiling making it feel spacious and airy.
This house plan also includes a flex space which can be used as an office or additional bedroom to accommodate a growing family's needs. A three-car garage provides ample space for family vehicles and storage while a deck at the back of the house is the perfect setting for outdoor entertaining.

Drop us a query
Fill in the details below and our Team will get in touch with you.
We do our best to get back within 24 - 48 business hours. Hours Mon-Fri, 9 am - 8:30 pm (EST)
Key Specification
 2,548 Sq Ft
2,548 Sq Ft
For assistance call us at 509-579-0195
Styles
Styles