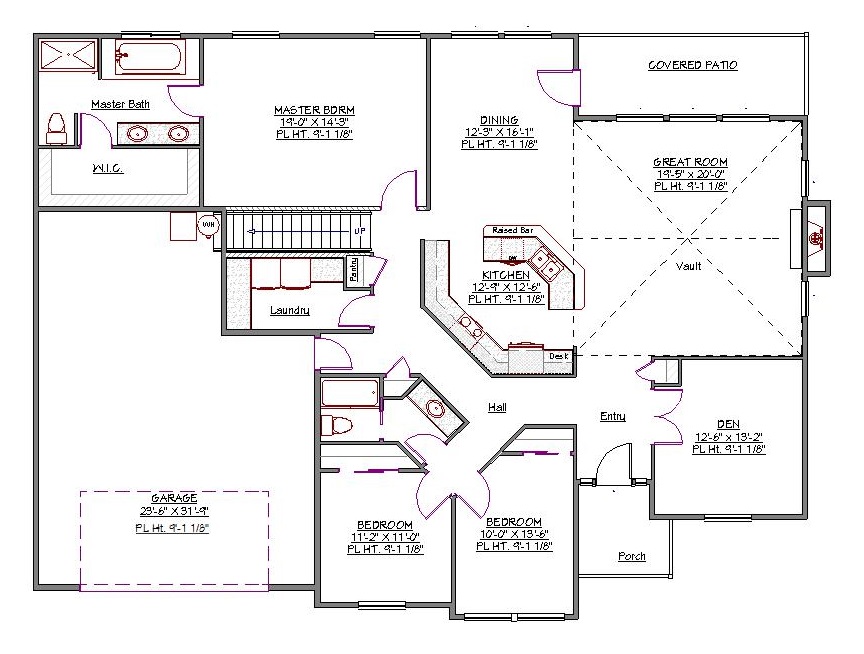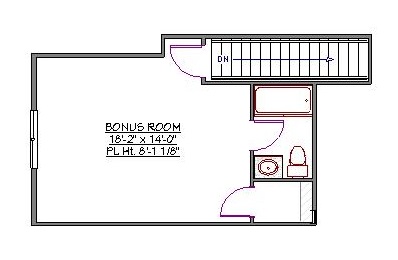1 Story, 2,558 Sq Ft, 3 Bedroom, 3 Bathroom, 2 Car Garage, Craftsman Style Home
Like a typical craftsman home, this house plan is simple on the outside and wide open on the inside to make the most of the available space. A modest front porch creates a welcoming entrance leading directly into the great room. The great room incorporates living and dining spaces which gather around the kitchen as a hub of activity. The great room comes with a fire place focal point and vaulted ceiling making the room feel bigger.
The kitchen offers plenty of room for preparing food, including an island and a pantry for storage. A laundry room provides plenty of space for managing a busy family's needs.
This home features a split bedroom design for greater privacy. The master bedroom has a four-piece en suite bathroom with a dual vanity, jetted soaking tub and giant walk-in closet. The home's other two bedrooms are located at the opposite side of the house near a centrally located three-piece bath. Each bedroom includes plenty of closet space.
This house plan has plenty of storage and flex space in the form of a den on the first floor and a bonus space on the second floor. The bonus room has its own three-piece bath. A two-car garage can house the family vehicles while a covered patio on the back of the house makes the perfect outdoor living space.


Drop us a query
Fill in the details below and our Team will get in touch with you.
We do our best to get back within 24 - 48 business hours. Hours Mon-Fri, 9 am - 8:30 pm (EST)
Key Specification
 2,558 Sq Ft
2,558 Sq Ft
For assistance call us at 509-579-0195
Styles
Styles