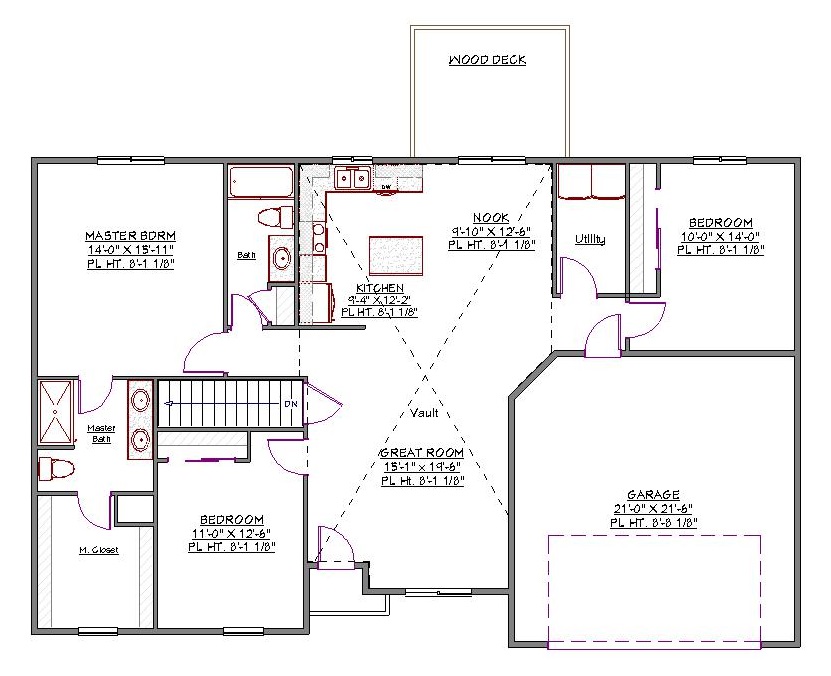1 Story, 2,565 Sq Ft, 5 Bedroom, 3 Bathroom, 2 Car Garage, Traditional Style Home
With five bedrooms and three bathrooms in just over 2500 square feet, this house plan packs in a lot of amenities and has an ideal design for a narrow lot. A vaulted ceiling in the great room gives it an added dimension of space. The open kitchen is centered around an island which provides extra room for food preparation and storage.
The master suit includes a three-piece bath with a dual vanity and large walk-in closet. An additional three-piece bath is located in the hallway offering convenient access for the other two bedrooms on the main floor as well as guests. The laundry room can easily accommodate a washer and dryer. A two-car garage provides plenty of room for storage and family vehicles. A deck at the back of the home is the perfect place to enjoy the outdoors.
This house plan includes a basement where the remaining two bedrooms of the home are found. All of the home's bedrooms are comfortable and spacious and include ample closet space. A three-piece bath serves the additional bedrooms as well as a generous recreation space were family and friends can relax together.
This home has everything a busy family could want at a price that is well within reach.

Drop us a query
Fill in the details below and our Team will get in touch with you.
We do our best to get back within 24 - 48 business hours. Hours Mon-Fri, 9 am - 8:30 pm (EST)
Key Specification
 2,565 Sq Ft
2,565 Sq Ft
For assistance call us at 509-579-0195
Styles
Styles