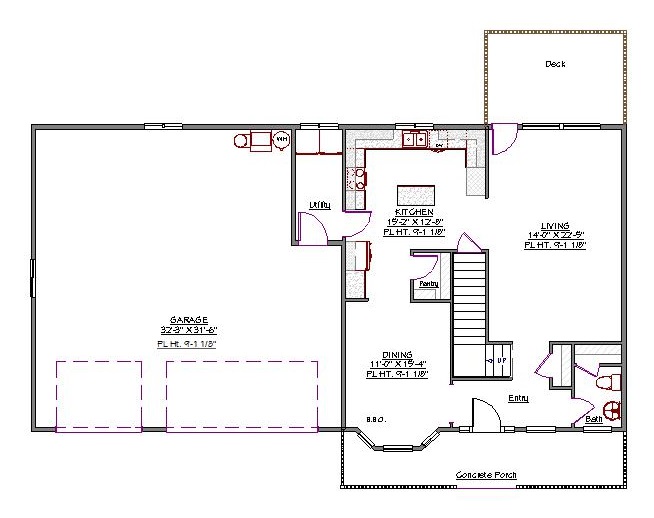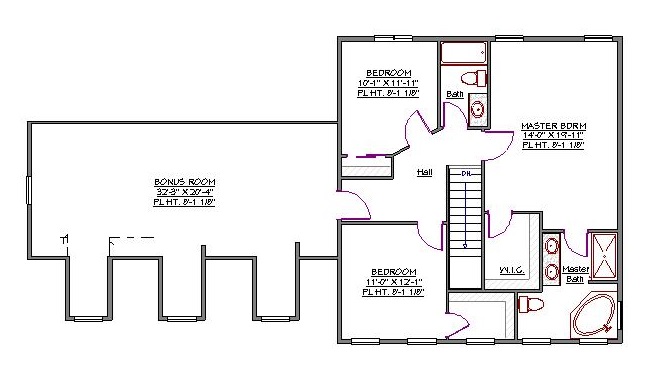2 Story, 2,576 Sq Ft, 3 Bedroom, 3 Bathroom, 3 Car Garage, Traditional Style Home
Showing off over 2500 total square feet, this gorgeous, two story traditional style house plan is in firm control of all the amenities your family could possibly desire. Beyond the gargantuan garage boasting two and a half bays, this three bedroom, three bath house plan features a welcoming covered front porch as well as a generous back deck perfect for hosting evening grill sessions. Inside, marvel at the sophisticated airy feel created by the raised ceilings positioned throughout.
Keep the kids looking sharp by utilizing the spacious laundry room on the main level, and then refuel them in the ultra efficient modern kitchen which showcases a grand island and walk in pantry before sending them back out. On more traditional gatherings, make use of the elegant formal dining room before relaxing in the sweeping living space.
Later in the evening, retire to the vast master suite where you can revel in the jetted tub, dress for bed in the colossal walk in closet, and brush your teeth in one of the dual sinks. With a basement bonus room on the menu, and plenty of flex space, this magnificent design is well poised to grow and evolve alongside your family every step of the way.


Drop us a query
Fill in the details below and our Team will get in touch with you.
We do our best to get back within 24 - 48 business hours. Hours Mon-Fri, 9 am - 8:30 pm (EST)
Key Specification
 2,576 Sq Ft
2,576 Sq Ft
For assistance call us at 509-579-0195
Styles
Styles