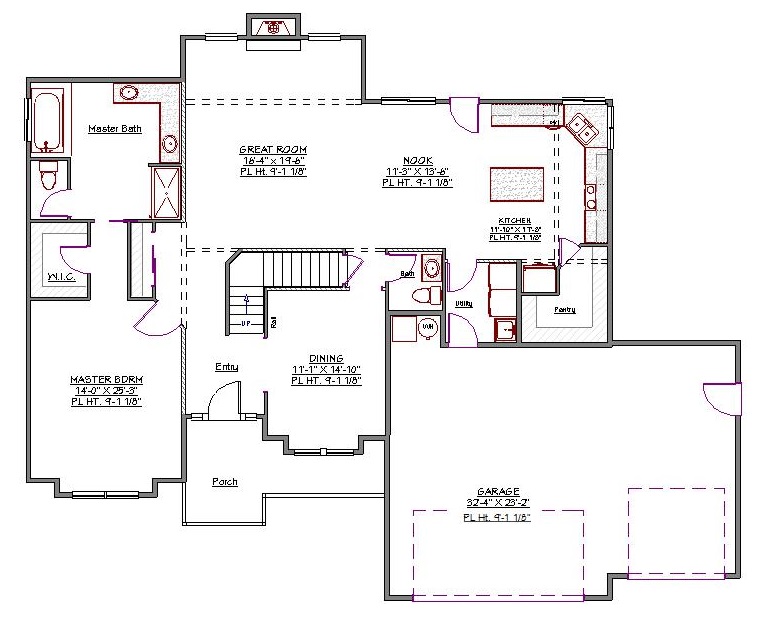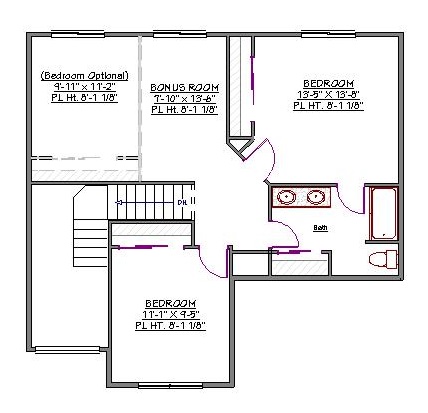2 Story, 2,599 Sq Ft, 3 Bedroom, 3 Bathroom, 3 Car Garage, Traditional Style Home
As practical as it is visually appealing, this ultra modern, super sleek house plan introduces something of a mercurial nature to what can eventually seem to be static designs. Moving fluidly from the spacious front porch into the grand entry way where the formal dining room, mammoth great room, raised ceilings, and elegant L-shaped staircase are all cleverly revealed and connected yet open. The kitchen features a titanic-like walk in pantry and island to match, and manages to remain large even while allowing for a comfortable eating nook between itself and the great room where a classic fireplace can be utilized in order to create the right ambiance.
The master suite resides on the main floor of this split bedroom house plan, and boasts of roomy walk in closets, dual sinks, stand alone tub and shower, as well as an enclosed toilet room. Upstairs is where two (possibly three depending on which house plan option you choose) other bedrooms reside, nestled comfortably next to a bathroom and bonus room perfect for hosting family movie nights.
Throw in a garage housing two and a half bays, access to the interior utility room and ample closet space spread intelligently throughout, and this 2599 square foot, three bedroom, two and a half bath estate just might prove to be the one you've been searching for.


Drop us a query
Fill in the details below and our Team will get in touch with you.
We do our best to get back within 24 - 48 business hours. Hours Mon-Fri, 9 am - 8:30 pm (EST)
Key Specification
 2,599 Sq Ft
2,599 Sq Ft
For assistance call us at 509-579-0195
Styles
Styles