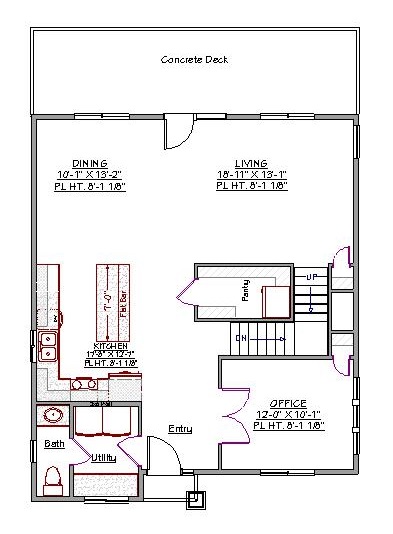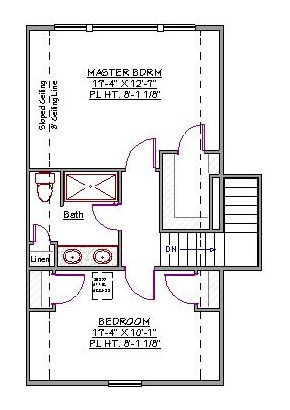2 Story, 2,608 Sq Ft, 3 Bedroom, 3 Bathroom, Craftsman Style Home
Packing more than 2600 square feet of comfortable living space into what, from curbside, looks like a small foot print, this three story craftsman house plan is perfect for growing families occupying narrow lots. Alongside the covered front porch, this plan also allows for the enchanting outdoor living space made possible by a sizeable concrete deck. With three bedrooms considered large by any standard (and a master with a giant walk in closet), as well as two an a half baths spread evenly over the three floors, this house plan embraces practicality right alongside comfort.
Seeking to immediately impress, the main level is open open and airy leading effortlessly from the open entryway, to a home office, or laundry room, or to the truly mammoth living area offered by the great room and kitchen combo made to feel even larger by the elegantly raised ceilings. Meanwhile, the kitchen comes complete with an island, a peninsula, and walk in pantry capable of holding all the fuel your family needs.
Downstairs you will find a spacious craft room that could double as a playroom for those not in to crafting, as well as a large family room that can easily be made into a home theater. There is another bedroom here sure to warm the heart of any teenage boy or girl.


Drop us a query
Fill in the details below and our Team will get in touch with you.
We do our best to get back within 24 - 48 business hours. Hours Mon-Fri, 9 am - 8:30 pm (EST)
Key Specification
 2,608 Sq Ft
2,608 Sq Ft
For assistance call us at 509-579-0195
Styles
Styles