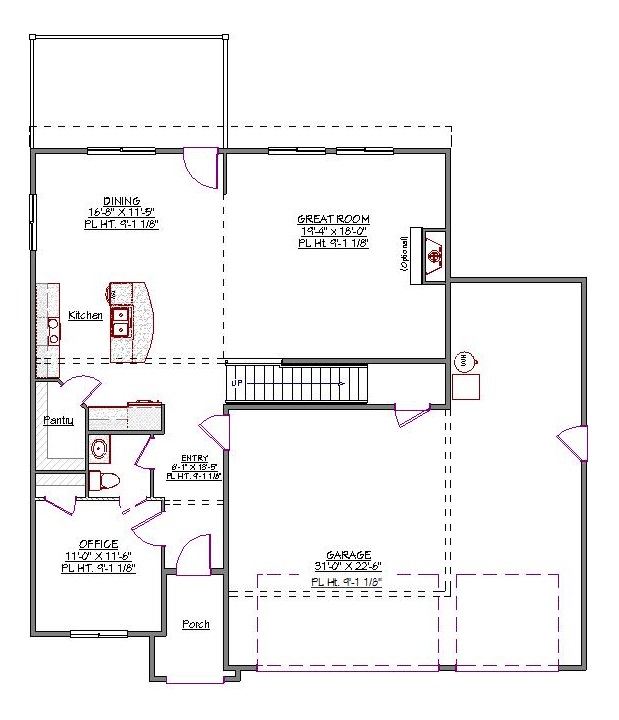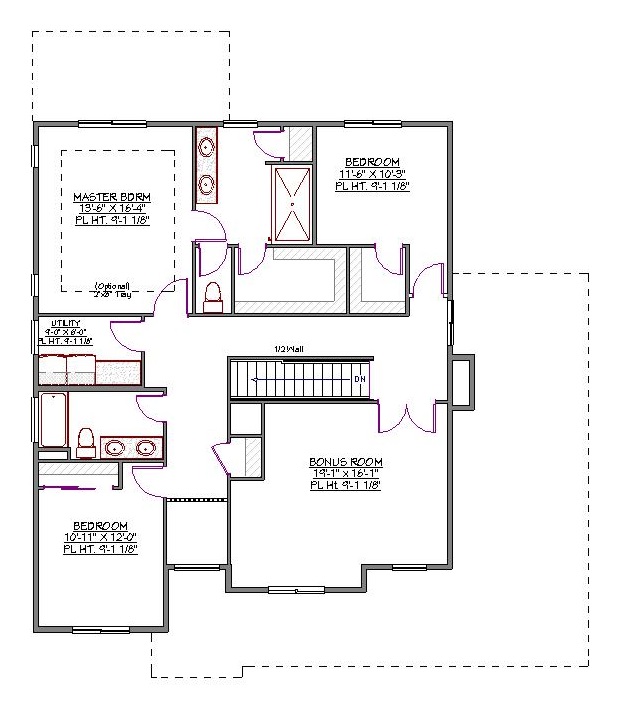2 Story, 2,620 Sq Ft, 3 Bedroom, 3 Bathroom, 3 Car Garage, Traditional Style Home
This two story New American Traditional house plan boasts 2,620 square feet of space, perfect for any growing family. You will feel like royalty in the central living space with raised ceilings and a cozy fireplace in the living room. The covered back patio just outside the living and dining area is a perfect spot for barbecues and family get-togethers. There is a walk-in pantry, eating bar and island in the kitchen. The kitchen has tons of storage space and areas for fun weekend crafts with the kids.
Entering the house from your covered front porch takes you to a mudroom area where storm gear can be left to dry. The stairs to the second floor where all of the bedrooms are located are here as well. On the second floor, there are three bedrooms, one full bathroom, and a master bathroom. The master bedroom suite is to die for with dual sinks and a separately enclosed water closet.
The enormous three-bay garage is located underneath a bonus room, perfect to use as a crafting, play, or workroom. The garage has a side entrance, and there is an entrance to the home through the garage as well. Your garage is a great place for a workshop and extra storage. Your family will love the privacy and cohesiveness this house plan provides.


Drop us a query
Fill in the details below and our Team will get in touch with you.
We do our best to get back within 24 - 48 business hours. Hours Mon-Fri, 9 am - 8:30 pm (EST)
Key Specification
 2,620 Sq Ft
2,620 Sq Ft
For assistance call us at 509-579-0195
Styles
Styles