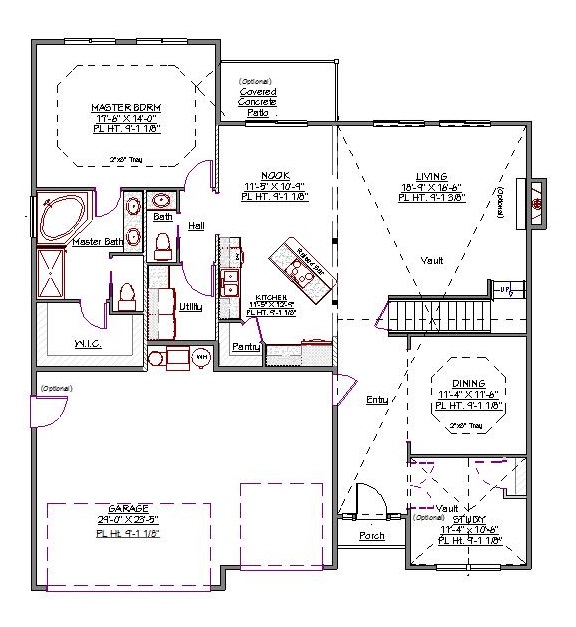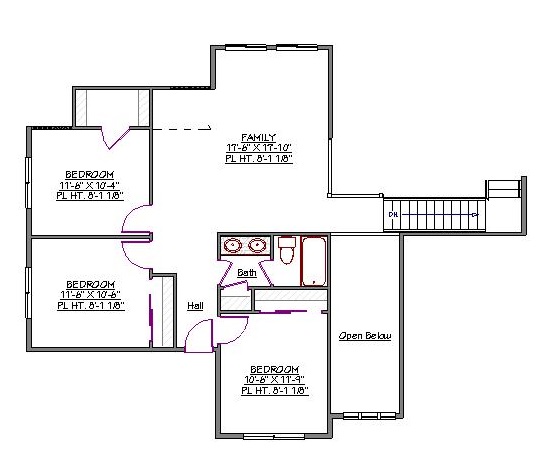2 Story, 2,622 Sq Ft, 4 Bedroom, 3 Bathroom, 3 Car Garage, Traditional Style Home
This two story New American Traditional house plan offers 2,622 square feet of space for your family to spread out in. The open living, dining, and kitchen areas with raised ceilings create a large connected space for your family to bond in. The kitchen provides plenty of storage with full cabinets and walk-in pantry. There is an eating bar, for those rushed mornings when everyone has to grab breakfast and run. The garage can be accessed from the outside or directly from the house. Your two-bay garage has room enough for a small workshop; it's also a great place for extra storage.
The master bedroom suite is on the first floor of this house plan. The master bathroom features a jetted spa tub for those days that you have to kick back and relax. The other three bedrooms are located upstairs and have their own full bathroom and linen closet. There is a study on the first floor next to the front entry, making it perfect for the entrepreneur in the family to set up an office.
Entering the home from the front covered porch walks you into an entry area where storm gear can be left to dry. From here walking into the central living space will take you to a covered back patio; perfect for cocktail night or barbecues with friends.


Drop us a query
Fill in the details below and our Team will get in touch with you.
We do our best to get back within 24 - 48 business hours. Hours Mon-Fri, 9 am - 8:30 pm (EST)
Key Specification
 2,622 Sq Ft
2,622 Sq Ft
For assistance call us at 509-579-0195
Styles
Styles