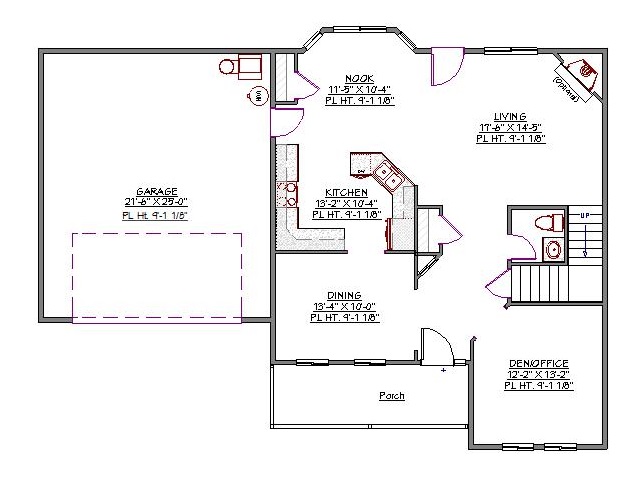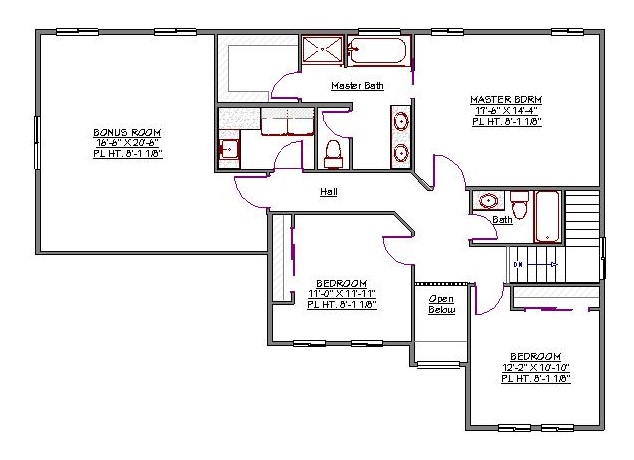2 Story, 2,626 Sq Ft, 3 Bedroom, 3 Bathroom, 2 Car Garage, Traditional Style Home
This two story Traditional house plan affords families 2,622 square feet to grow in. The house plan features three bedrooms and two and a half bathrooms, and a garage. The raised ceilings and open floor plan in the central living area creates a friendly and open atmosphere for the family as well as entertaining. The covered porch outside of the living and dining area is perfect for grilling, even on those rainy nights. A peninsula and eating bar are separating the kitchen from the living area, making for seamless communication during dinner prep.
Imagine coming home on a stormy night, putting on the kettle and relaxing in front of the fireplace with the rest of your family. There is a large utility or laundry closet easily accessed from the entrances to make for quick storm clean up, so the kids are not tracking mud all over the home.
The bedrooms on the second floor share a full bathroom and linen closet. The master bedroom suite is luxurious with its walk-in closet, jetted spa tub in the bathroom and partitioned water closet. The den is your flexible space, where you can set up an office, playroom, or crafting area. This home provides your family with enough room for comfortable private and together time.


Drop us a query
Fill in the details below and our Team will get in touch with you.
We do our best to get back within 24 - 48 business hours. Hours Mon-Fri, 9 am - 8:30 pm (EST)
Key Specification
 2,626 Sq Ft
2,626 Sq Ft
For assistance call us at 509-579-0195
Styles
Styles