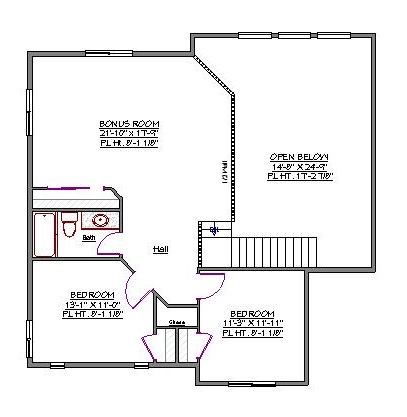2 Story, 2,634 Sq Ft, 3 Bedroom, 3 Bathroom, 3 Car Garage, Traditional Style Home
This two story Traditional house plan offers up 2,634 square feet of space for your family to grow into. Walking into your home from the covered front porch brings you to an entryway that is situated close enough to your small laundry room that storm cleanup is a breeze. After leaving your wet storm gear in the entry, make your way to the open living area with raised ceilings and warm up in front of the fireplace. The kitchen is open to the living and dining area; there is an eating bar that separates the two. The eating bar is perfect for grabbing a quick meal or snack and rushing off to work or practice.
Your covered patio outside of the living area makes an excellent place for barbecues and entertaining. If you head up the stairs, there are three bedrooms and a full bath accessible by the hallway. The master bedroom suite contains a walk-in closet, jetted spa tub, and dual sinks.
The house plan also includes a bonus room above the garage that can be used for anything you could dream up! There is also an entry into your home form the garage, making it easy to stay out of the weather. This home was designed with care for a busy family like yours.


Drop us a query
Fill in the details below and our Team will get in touch with you.
We do our best to get back within 24 - 48 business hours. Hours Mon-Fri, 9 am - 8:30 pm (EST)
Key Specification
 2,634 Sq Ft
2,634 Sq Ft
For assistance call us at 509-579-0195
Styles
Styles