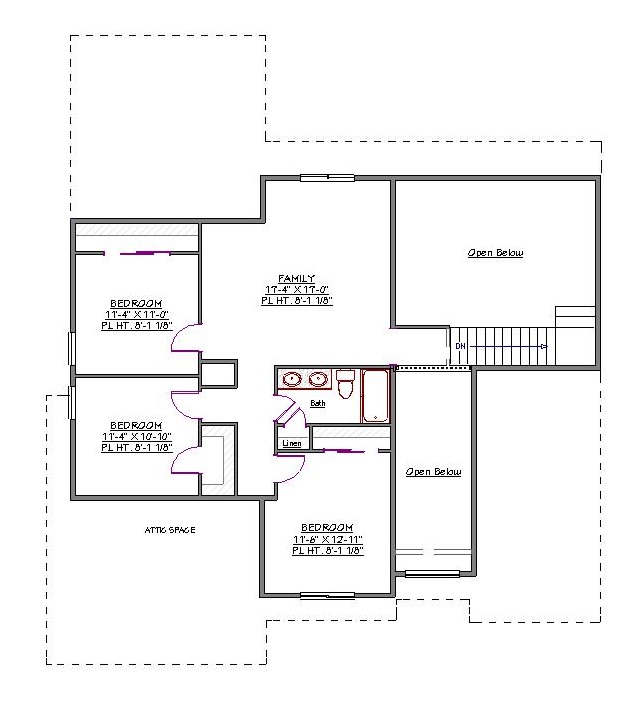2 Story, 2,643 Sq Ft, 4 Bedroom, 3 Bathroom, 3 Car Garage, Traditional Style Home
You are looking at a two story Traditional house plan offering families 2,643 square feet to grow. The home boasts three bedrooms, a family room, and a full bath on the second floor. This is a perfect setup for families with older children; the second floor makes an excellent refuge for them. Much of the second floor is open to the first floor, so parents still have close contact while the children enjoy some much-needed privacy.
Waling into the home from the covered front porch takes you to a large entryway. Off the entry is a study, ideally placed to serve as a sitting room for guests or an office for clients. There are a dining area and large living room with a fireplace. The kitchen is open tot he living room, and there is a breakfast nook that leads to the backyard.
Entry to the home through the garage brings you to a utility laundry area, making coming home from practices in the rain easy to clean up. The master suite is located on the first floor of this house plan. The master bathroom includes dual sinks, walk-in closet, and a jetted spa tub for relaxing. With a total of four bedrooms and two and a half baths, this home offers privacy and convenience at its best.


Drop us a query
Fill in the details below and our Team will get in touch with you.
We do our best to get back within 24 - 48 business hours. Hours Mon-Fri, 9 am - 8:30 pm (EST)
Key Specification
 2,643 Sq Ft
2,643 Sq Ft
For assistance call us at 509-579-0195
Styles
Styles