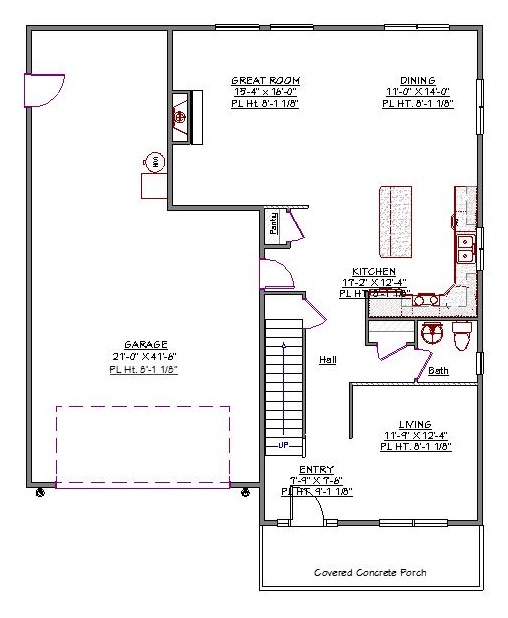2 Story, 2,646 Sq Ft, 4 Bedroom, 3 Bathroom, 2 Car Garage, Traditional Style Home
You are looking at a 2,646 square foot two story Traditional Style house plan. This house plan is stylish and open while offering just the right amount of privacy for today's growing family. Entering the home from the covered front porch takes you into an entry hall at the bottom of the stairs. There is a nearby closet next to a half bath and a sitting room that can be used for guests or clients. As you continue into the home, you will enter the large open central living area.
The kitchen is separated from the dining area and great room by an eating bar, perfect for a quick snack before soccer or piano practice. There is no place cozier than the great room on a stormy night with your very own fireplace. Entry from the two car garage opens into the kitchen area. The garage has one bay and plenty of room for extra storage or workshop.
The second floor of this house plan contains three small bedrooms, a master bedroom suite, and a large bonus room. The master suite includes a luxurious walk-in closet and jetted spa tub. The bonus room makes an excellent place for the kids to chill out and do homework, or relax. The laundry area is at the top of the stairs making laundry day easy for everyone.


Drop us a query
Fill in the details below and our Team will get in touch with you.
We do our best to get back within 24 - 48 business hours. Hours Mon-Fri, 9 am - 8:30 pm (EST)
Key Specification
 2,646 Sq Ft
2,646 Sq Ft
For assistance call us at 509-579-0195
Styles
Styles