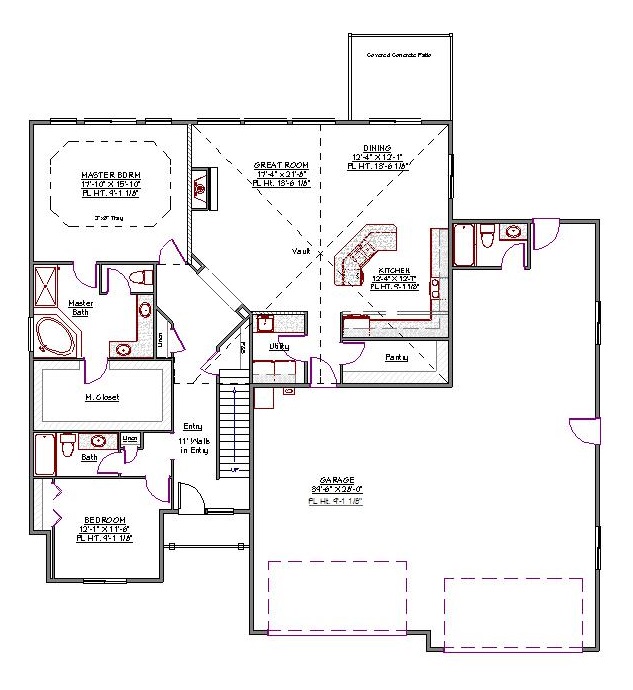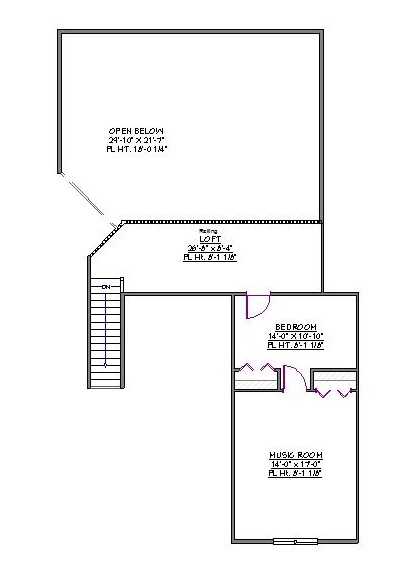1 Story, 2,655 Sq Ft, 3 Bedroom, 3 Bathroom, 4 Car Garage, Traditional Style Home
You are looking at a 2,655 square foot New American traditional house plan. The large central living area provides an open and flowing space great for entertaining or family time. The kitchen is separated from the living room and dining area by an island. The dining area walks out to a covered back patio. The living room has a cozy fireplace to warm up by on stormy nights.
The master suite in this house plan is to die for. The bedroom has raised ceilings, and the walk-in closet is enormous. The master bathroom has an enclosed water closet, a standup shower, jetted spa tub, and dual sinks. The bedroom downstairs is paired with a full bath, just off the front entrance.
Upstairs there is a loft that leads to a third bedroom. The second-floor bedroom then opens into a music or bonus room. The oversized two bay garage contains a full bathroom and plenty of room for storage or a workshop. Entry from the garage takes you into the kitchen, on your way is the large kitchen pantry and laundry utility closet. The front porch has stone fencing that makes the perfect cover for delivered packages while you are at work. This home offers privacy as well as large shared spaces, perfect for the growing family.


Drop us a query
Fill in the details below and our Team will get in touch with you.
We do our best to get back within 24 - 48 business hours. Hours Mon-Fri, 9 am - 8:30 pm (EST)
Key Specification
 2,655 Sq Ft
2,655 Sq Ft
For assistance call us at 509-579-0195
Styles
Styles