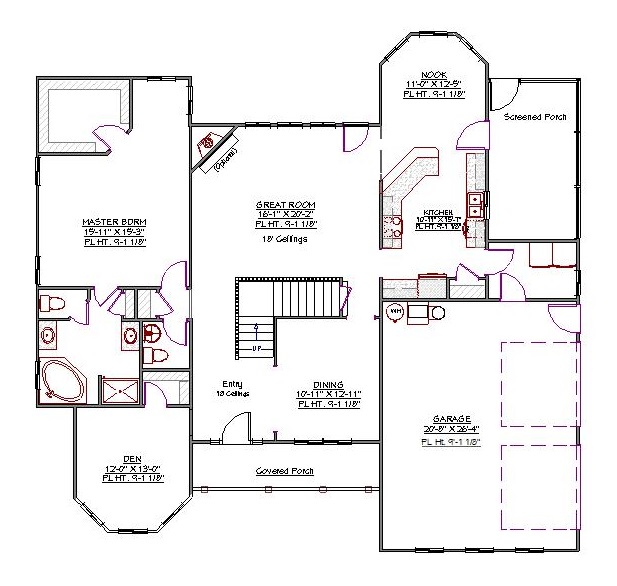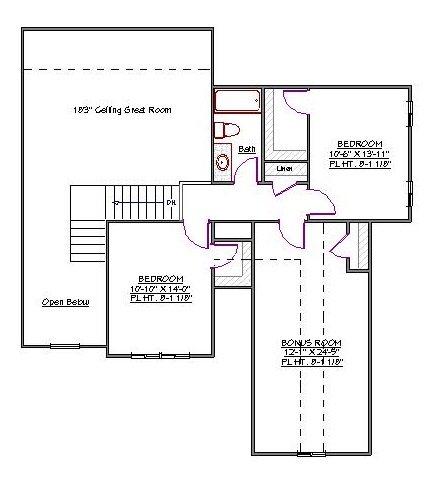2 Story, 2,663 Sq Ft, 3 Bedroom, 3 Bathroom, 2 Car Garage, Traditional Style Home
With its well thought out rooms in the 2663 square feet of space, every member of your family will feel at home. The design of this 2 story house plan employs traditional elements interpreted in the New American style.
From the outside, the house’s timeless appearance gives you a hint of its interior elegance. On entry through the covered front porch, you will come across a great room with raised ceilings and a fireplace, that shares this area with a spacious formal dining area. Next room is the kitchen, which apart from having a peninsula and eating bar, also has a nook for extra seating during meals. You can access a large screened porch from it. The master bedroom is also accessible from the living area and comes with a walk-in closet as well as a master bathroom with dual sinks and a soaking tub. The other 2 bedrooms are located upstairs. This house plan generously provides a bonus room that you can use for any other purpose that you deem fit. Back downstairs, there is a den that you can use as a retreat. This house plan is completed by a 2 bay garage for your vehicles.
With all these features, your family will love every minute they spend in this house.


Drop us a query
Fill in the details below and our Team will get in touch with you.
We do our best to get back within 24 - 48 business hours. Hours Mon-Fri, 9 am - 8:30 pm (EST)
Key Specification
 2,663 Sq Ft
2,663 Sq Ft
For assistance call us at 509-579-0195
Styles
Styles