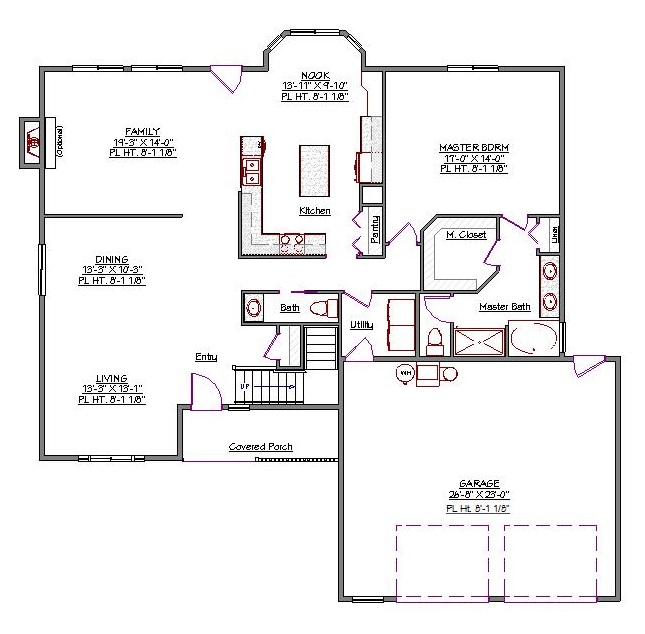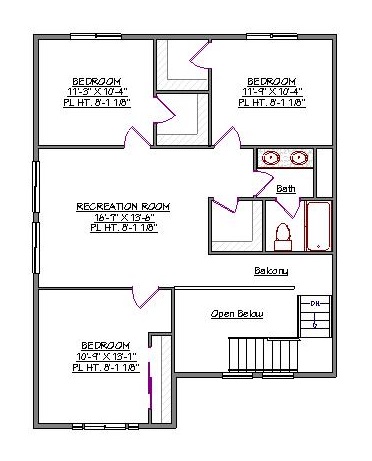2 Story, 2,670 Sq Ft, 4 Bedroom, 3 Bathroom, 2 Car Garage, Traditional Style Home
Whether you have a small or growing family, this house plan offers the perfect solution for your housing needs. At 2670 square feet, the 2 story house implements the traditional style that offers both comfort and elegance. On entering the house from the covered front porch, you come across the striking living area that contains both the formal living and dining room. Next to it is the family room which comes with a fireplace. The kitchen is also conveniently located in the same space to ensure that your family enjoys delicious meals while relaxing. The nook area in the kitchen also provides lots of space for extra seating should you require it.
The master bedroom is located on the main floor and features a walk-in closet and a master bath complete with dual sinks and a soaking tub. You will find the other three bedrooms upstairs on the same floor that has a large recreation room for your family’s entertainment.
A 2 bay garage is the other main fixture that completes this house plan and is easily accessible through the large utility room on the main floor. Other than providing safety for your vehicles, it can also be used for storage. With all these features, your family will enjoy living in this house no matter the season.


Drop us a query
Fill in the details below and our Team will get in touch with you.
We do our best to get back within 24 - 48 business hours. Hours Mon-Fri, 9 am - 8:30 pm (EST)
Key Specification
 2,670 Sq Ft
2,670 Sq Ft
For assistance call us at 509-579-0195
Styles
Styles