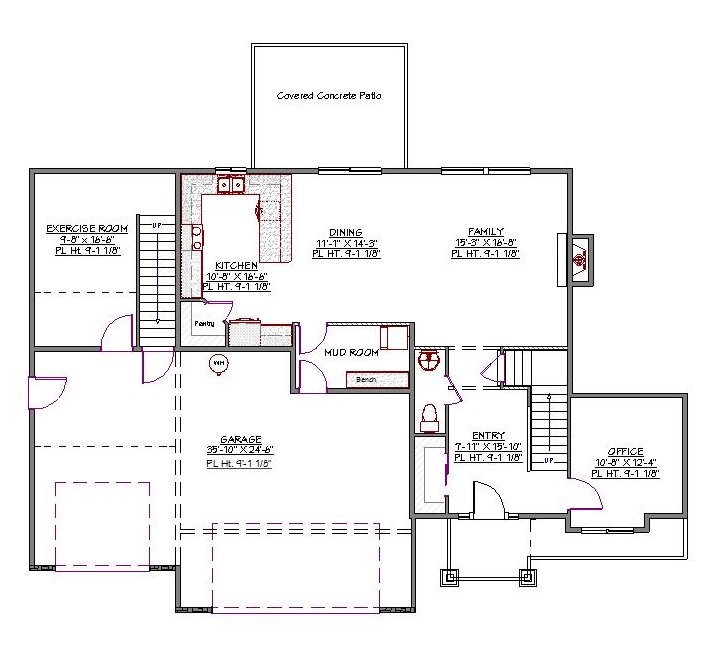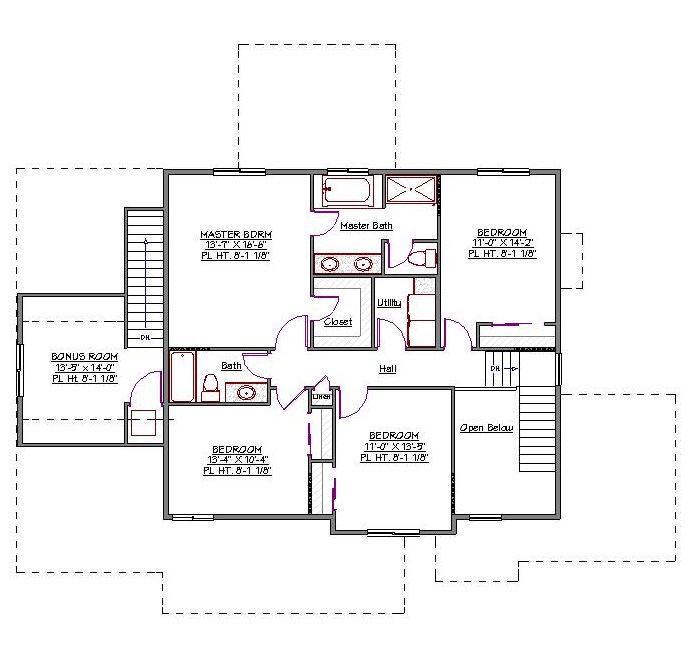2 Story, 2,674 Sq Ft, 4 Bedroom, 3 Bathroom, 3 Car Garage, Craftsman Style Home
This well-thought-out 2 story house plan has all 4 bedrooms located upstairs for your family’s convenience. Its Craftsman design features traditional styles that blend well with the modern amenities that you will fall in love with.
Going into the house through the covered front porch leads you to a large welcoming grand entry that is great for ushering in visitors. From here you will walk into the generous open living area where you'll find the family room, dining room and kitchen. Other than having a peninsula that separates it from the dining room, the kitchen also has a walk-in pantry that will be useful in keeping it organized. A large covered patio is easily accessible from the dining area.
The stairs leads you to the 4 bedrooms, the largest of which is the master bedroom. It comes complete with a master bath with dual sinks, enclosed toilet and a jetted tub as well as a walk-in closet. The other three bedrooms are spacious to comfortably host your family members. This floor also has a utility room for your laundry.
This palatial house plan also includes an office, a bonus room, exercise room, some flex space and a 3 bay garage. With this house plan, every member of your family will feel at home.


Drop us a query
Fill in the details below and our Team will get in touch with you.
We do our best to get back within 24 - 48 business hours. Hours Mon-Fri, 9 am - 8:30 pm (EST)
Key Specification
 2,674 Sq Ft
2,674 Sq Ft
For assistance call us at 509-579-0195
Styles
Styles