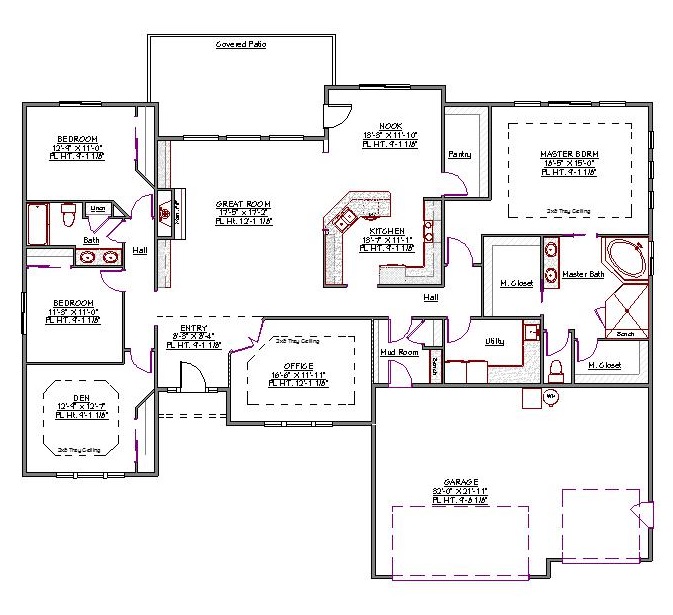1 Story, 2,680 Sq Ft, 3 Bedroom, 2 Bathroom, 3 Car Garage, Ranch Style Home
This contemporary rustic ranch house plan beautifully combines the Adobe style with a traditional exterior to deliver the best of old and new. Located at 2680 square feet, this house plan has an exterior and an interior featuring a versatile and functional layout with plenty of outdoor space.
Enter the house through the efficiently designed open layout and be greeted by the great room and kitchen with a walk-in pantry, nook, and peninsula for serving and extra seating. The great room complete with a fireplace gives the house a classy look that radiates the entire space. The ceiling that is raised gives volume to the living space. Outback, the nook gives way to a covered patio making outdoor entertaining possible.
Right off the living area is a master bedroom that enjoys dual sinks, his and hers walk-in closets, a walk-in shower, soaking tub and an enclosed toilet. With its split bedroom design, the two additional bedrooms plus a shared bath, this house plan provides generous space for all your family members and guests. Extra details such as the mudroom, den, office, large utility room, and the nicely situated 3 bay garage make all the difference. Choosing this house plan is unquestionably the greatest achievements that you’ll have.

Drop us a query
Fill in the details below and our Team will get in touch with you.
We do our best to get back within 24 - 48 business hours. Hours Mon-Fri, 9 am - 8:30 pm (EST)
Key Specification
 2,680 Sq Ft
2,680 Sq Ft
For assistance call us at 509-579-0195
Styles
Styles