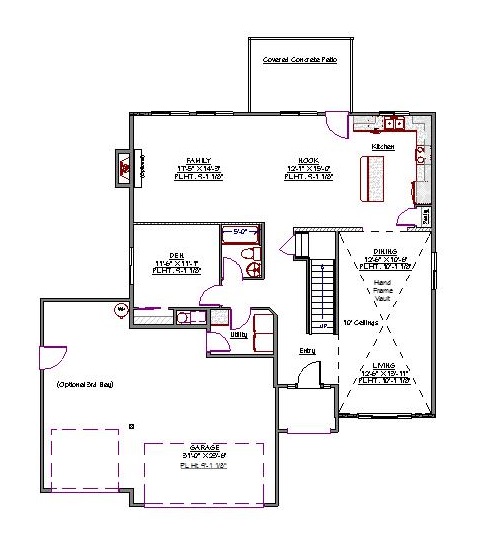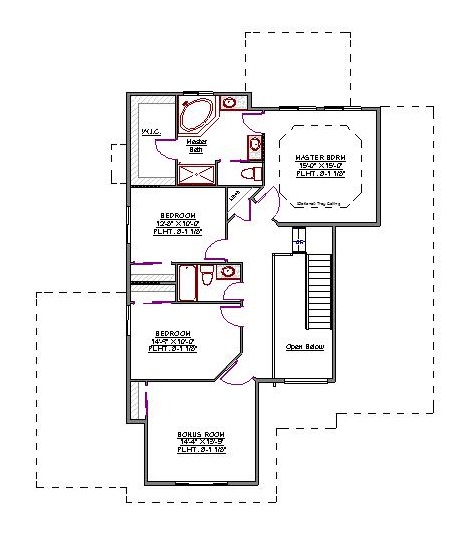2 Story, 2,685 Sq Ft, 3 Bedroom, 3 Bathroom, 3 Car Garage, Traditional Style Home
This unique New American house plan is in perfect harmony with the traditional style thanks to the balance of the two concepts. Spreading over a total of 2685 square feet, this house plan boasts an open layout, 3 bedrooms and an outdoor space that will surprise anyone.
With the spacious front porch and the covered patio, this house plan feels larger and its functionality is enhanced. The 2 story entry opens to a contemporary living area comprising of a family room, a kitchen complete with a nook and a generous island that easily incorporates an eating bar. A fireplace in the family room adds a focal point and warmth. Vaulted ceilings define the formal dining room and the living space.
Upstairs, the master suite features an airy walk-in closet as well as a master bath with dual sinks and a soaking tub designed to pamper you. A huge bonus room offers a flexible area for your growing family. Two additional bedrooms sharing a full bath, complete the second floor. Downstairs, a generous den and a 3 bay garage are some of the extra features that add to your comfortable lifestyle. Adjoining the den is the jumbo utility room which can be conveniently accessed from all rooms on the main floor.


Drop us a query
Fill in the details below and our Team will get in touch with you.
We do our best to get back within 24 - 48 business hours. Hours Mon-Fri, 9 am - 8:30 pm (EST)
Key Specification
 2,685 Sq Ft
2,685 Sq Ft
For assistance call us at 509-579-0195
Styles
Styles