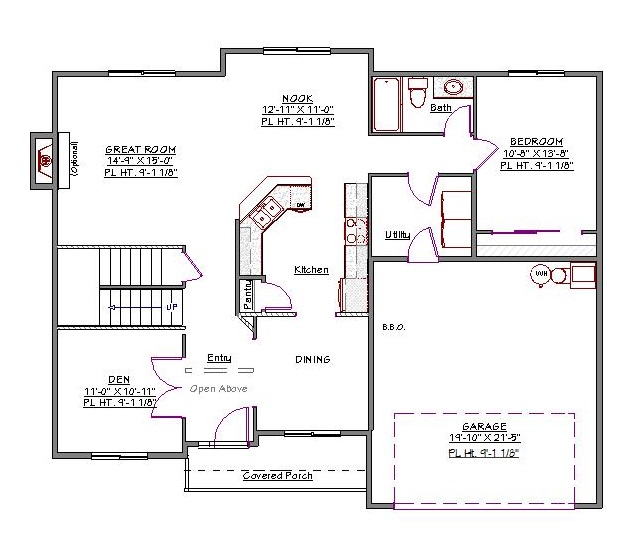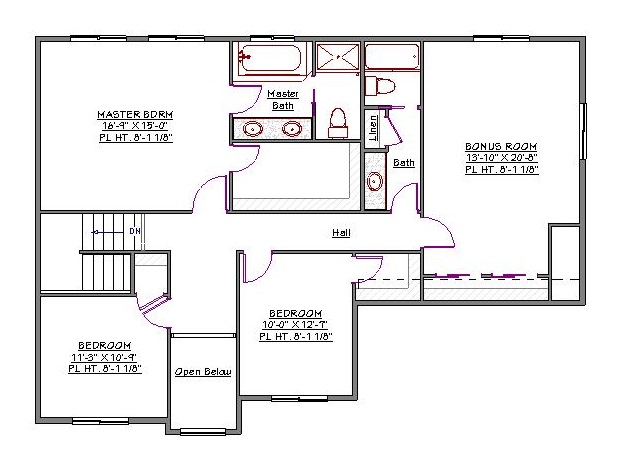2 Story, 2,685 Sq Ft, 4 Bedroom, 3 Bathroom, 2 Car Garage, Traditional Style Home
This two-story New American traditional is one of the most practical house plans available in this price range. It has a total of 2,685 square feet of living area and an attached 453 square feet two-car garage.
Entry into the home is through the large laundry/utility room. It makes an ideal mudroom when you return from an enjoyable jog around the neighborhood. There is one bedroom on the main floor, conveniently located near the full bathroom.
The open concept kitchen features a peninsula counter with eating bar overlooking the wide open great room and breakfast nook. You can include the optional fireplace in the great room. For more formal gatherings and dinners, there is a lovely den with double doors and a formal dining room at the front of this home.
The upstairs master bedroom has an enormous walk-in closet and a full bath with dual sink vanity. Also located upstairs are two more bedrooms, another full bathroom, and a large bonus room with closet.
Few house plans offer the same aesthetic appeal and practical use of space as this two-story New American home. It includes the traditional charm of a large, covered front porch and modern conveniences like a split bedroom design and flex space. This house plan is perfectly designed for large families.


Drop us a query
Fill in the details below and our Team will get in touch with you.
We do our best to get back within 24 - 48 business hours. Hours Mon-Fri, 9 am - 8:30 pm (EST)
Key Specification
 2,685 Sq Ft
2,685 Sq Ft
For assistance call us at 509-579-0195
Styles
Styles