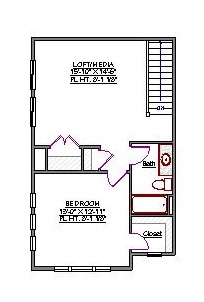2 Story, 2,690 Sq Ft, 3 Bedroom, 3 Bathroom, 3 Car Garage, Traditional Style Home
The large windows and open floor plan of this 2,690 square foot two-story adobe style house plan create a bright and inviting living space that is ideal for hosting parties or relaxing with family. There is a spacious three car garage with yard entry door.
Entry from the garage into the home is through the large utility/laundry room that features a deep laundry sink and plenty of counter space. It's a great mud room when returning home from a ballgame or day of yard work.
The open concept kitchen has a huge walk-in pantry and island that makes a great buffet line for family dinners and casual parties. The wide-open layout of the great room and dining area flows naturally to the covered patio and the outdoor living area of your dreams.
The master bedroom is one of the most luxurious possible in this price range. It features its own door to the patio, a tray ceiling, cavernous walk-in closet, enclosed toilet, dual sink vanity, and a jetted/soaking tub.
Bedroom two and an office that could serve as a third bedroom are conveniently located adjacent to the other main floor bathroom. Another bedroom and full bath are upstairs along with a loft area that makes a great media room or play area.


Drop us a query
Fill in the details below and our Team will get in touch with you.
We do our best to get back within 24 - 48 business hours. Hours Mon-Fri, 9 am - 8:30 pm (EST)
Key Specification
 2,690 Sq Ft
2,690 Sq Ft
For assistance call us at 509-579-0195
Styles
Styles