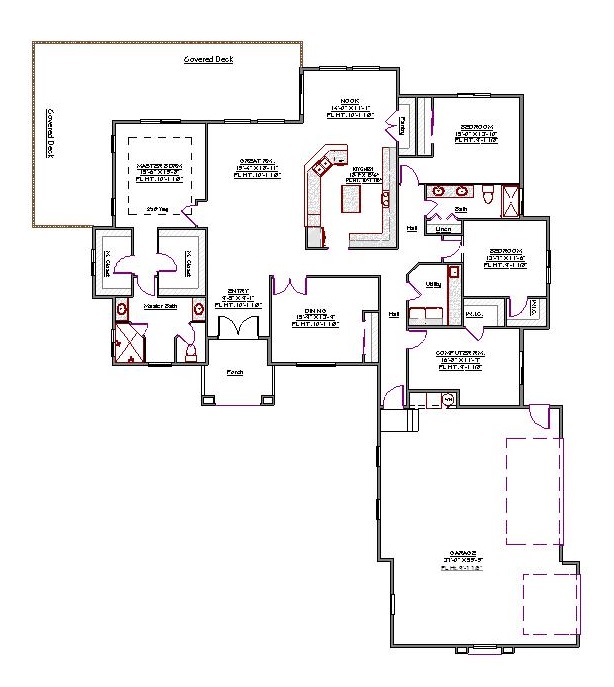1 Story, 3,273 Sq Ft, 3 Bedroom, 3 Bathroom, 3 Car Garage, Traditional Style Home
This impressive 3,273 square feet Adobe house plan has the features that make an Adobe home desirable along with a basement and 1,020 square foot three-car garage.
The amazing master suite has two walk-in closets, two separate sinks, a water closet, and a large walk-in shower. It is truly a unique master suite that also has its own door to the outdoor covered deck area. The split bedroom design places bedroom two and three conveniently near the other full bath and utility/laundry room. The bathroom has a dual sink vanity and the large laundry room has lots of counter space and a deep laundry sink.
The grand front entry leads past a striking formal dining room with double doors. The foyer leads directly into the wide open great room by the open concept kitchen and breakfast nook. For any party or family dinner, there is plenty of room for everyone to relax and enjoy the airy and welcoming atmosphere of your home. The kitchen peninsula counter is perfect for casual meals or to serve as a buffet line during gatherings.
There is also a computer room with walk-in closet that could be a fourth main floor bedroom. In addition to the 2,700 square feet of main floor living area, there is a 573 square feet unfinished basement with a half bath with this house plan.

Drop us a query
Fill in the details below and our Team will get in touch with you.
We do our best to get back within 24 - 48 business hours. Hours Mon-Fri, 9 am - 8:30 pm (EST)
Key Specification
 3,273 Sq Ft
3,273 Sq Ft
For assistance call us at 509-579-0195
Styles
Styles