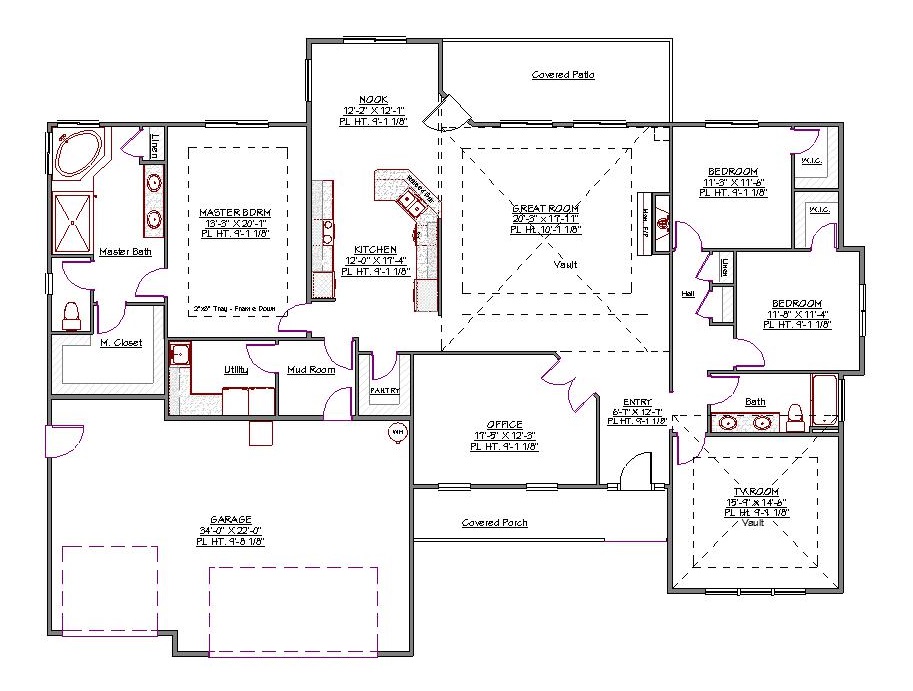1 Story, 2,712 Sq Ft, 3 Bedroom, 2 Bathroom, 3 Car Garage, Ranch Style Home
This stunning 2,712 square feet ranch adobe house plan with New American style rooms is loaded with extras. It features a spacious three-bay garage with side entry door and a large, covered front porch for relaxing in the shade on summer days.
Entry to the home from the garage is through the mudroom adjacent to the large laundry/utility room that features plenty of counter space and a deep laundry sink. It's great when you return home from jogging or a ball game.
The open concept kitchen flows naturally to the breakfast nook. The peninsula with eating bar lets you socialize with guests while you prepare their favorite dishes. Great room features include a vaulted ceiling and stately fireplace.
The split bedroom design places two bedrooms and a TV room conveniently near the full bathroom. The master bedroom has its own luxurious full bath with a jetted garden tub, enclosed toilet, and dual sink vanity. It also has a huge walk-in closet and optional tray ceiling.
Additionally, there is a lovely office area with double doors that could be used as a formal dining room. The covered patio gives you the opportunity to create the outdoor living space of your dreams.

Drop us a query
Fill in the details below and our Team will get in touch with you.
We do our best to get back within 24 - 48 business hours. Hours Mon-Fri, 9 am - 8:30 pm (EST)
Key Specification
 2,712 Sq Ft
2,712 Sq Ft
For assistance call us at 509-579-0195
Styles
Styles