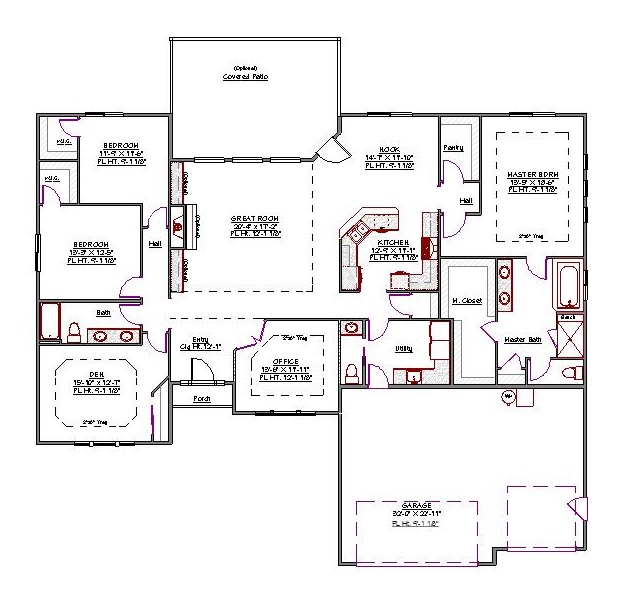1 Story, 2,721 Sq Ft, 3 Bedroom, 3 Bathroom, 3 Car Garage, Ranch Style Home
This 2,721 square foot ranch style Adobe house plan with Mediterranean accents has large windows and an open floor plan for an airy and bright atmosphere. Each of the three bedrooms has a walk-in closet. There is also a den and a large office. Each of these extra rooms features a tray ceiling.
The 752 square foot three-car garage has a side entry door and enters the home through the spacious laundry/utility room and by a half bathroom. This makes a great mud room when you return home from exercising or a day of yard work.
The kitchen's walk-in pantry is just a few steps from the nook. The open concept kitchen has a wall oven and practical layout that provides enough room for the entire family to be involved in meal prep.
The peninsula counter with eating bar overlooks the wide open great room and breakfast nook. You can choose to have a fireplace and built-in bookcases in the comfortable great room. You can also create the outdoor living area of your dreams by adding an optional covered patio.
The split bedroom design provides optimal privacy for the luxurious master bedroom. It has a tray ceiling, an enviable walk-in closet, enclosed toilet, jetted/soaking tub, and dual sink vanity.

Drop us a query
Fill in the details below and our Team will get in touch with you.
We do our best to get back within 24 - 48 business hours. Hours Mon-Fri, 9 am - 8:30 pm (EST)
Key Specification
 2,721 Sq Ft
2,721 Sq Ft
For assistance call us at 509-579-0195
Styles
Styles