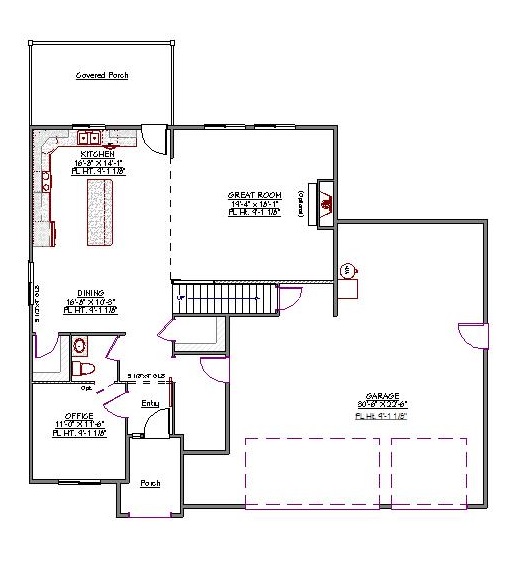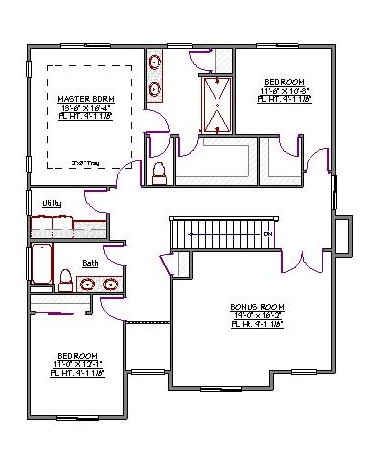2 Story, 2,725 Sq Ft, 3 Bedroom, 3 Bathroom, 3 Car Garage, Traditional Style Home
This 2,725 square foot two-story New American house plan has aesthetic appeal and the charm of traditional styling. There is a welcoming covered front porch. The 991 square foot garage has a side entry door and plenty of room for storage, in addition to three vehicles.
The garage entry to the home is convenient to the kitchen so putting away groceries is a breeze. The open concept kitchen has a large island counter with an eating bar. It is ideal for casual dining or to serve as a buffet line during parties. The kitchen has a natural flow to the covered patio out back so you can enjoy outdoor living much of the year.
The wide open great room can include an optional fireplace to create a cozy atmosphere and enhance the enjoyment of quiet family evenings at home. The main floor also has a conveniently located half bath and a room for your home office.
The three bedrooms and utility/laundry room are upstairs. The master bedroom has its own full bath with dual sink vanity, walk-in closet, and enclosed toilet. Bedrooms two and three share the other full bathroom. There is also a spacious bonus room with double doors for a family room or home theater.


Drop us a query
Fill in the details below and our Team will get in touch with you.
We do our best to get back within 24 - 48 business hours. Hours Mon-Fri, 9 am - 8:30 pm (EST)
Key Specification
 2,725 Sq Ft
2,725 Sq Ft
For assistance call us at 509-579-0195
Styles
Styles