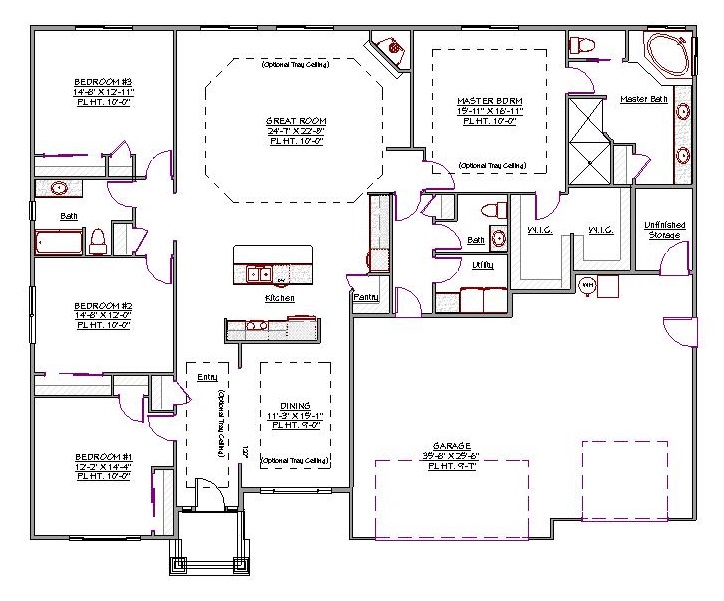1 Story, 2,727 Sq Ft, 4 Bedroom, 3 Bathroom, 3 Car Garage, Ranch Style Home
This impressive ranch craftsman style home combines traditional charm with modern luxuries and can easily be modified to match the needs of your family. There is 2,727 square feet of living area and a 954 square foot three-bay garage.
The garage has a yard entry door and enters the home by the utility/laundry room and half bath. This creates an ideal mudroom for kids coming in from ballgames or you returning home from a relaxing jog.
Just a few steps from the laundry room is the luxurious master bedroom. It features an optional tray ceiling, dual sinks, walk-in shower, and two walk-in closets. There is also a large, jetted garden tub and enclosed toilet.
You can also choose to have tray ceilings in the entry foyer, formal dining room, and the wide open great room. You and your family will get many years of enjoyment from this open concept kitchen. There is a walk-in pantry and island with eating bar. You can socialize with guests while preparing meals or just whip up a quick snack to enjoy in front of the corner fireplace while watching a movie.
The split bedroom design provides optimal privacy and places the remaining three bedrooms conveniently near the other full bathroom. This affordable house plan provides enough room for your entire family to have plenty of privacy and space.

Drop us a query
Fill in the details below and our Team will get in touch with you.
We do our best to get back within 24 - 48 business hours. Hours Mon-Fri, 9 am - 8:30 pm (EST)
Key Specification
 2,727 Sq Ft
2,727 Sq Ft
For assistance call us at 509-579-0195
Styles
Styles