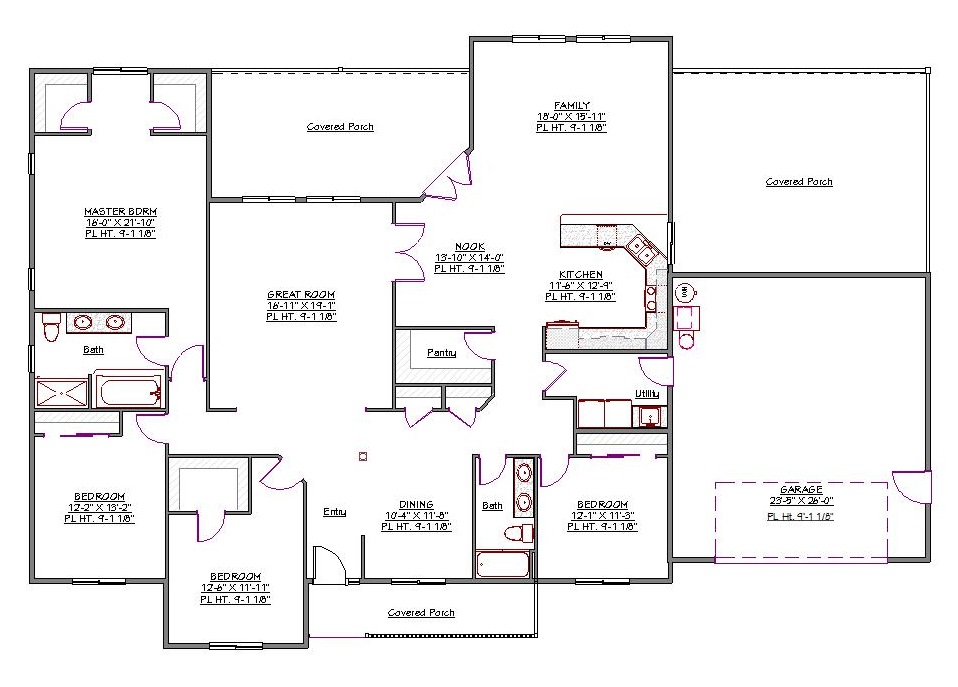1 Story, 2,745 Sq Ft, 4 Bedroom, 2 Bathroom, 2 Car Garage, Ranch Style Home
This traditional ranch house plan packs everything homeowners are looking for into one convenient level. A broad front porch welcomes you into a great room with a formal dining area. The family room is tucked into the rear of the home behind the kitchen for greater privacy. A peninsula with breakfast bar for informal dining separates the kitchen from the family room. The kitchen also has a spacious walk-in pantry. A laundry room gives homeowners functional space for managing family necessities. A three-piece bath with double vanity is centrally located for ease of access.
The master suite offers his and her's walk-in closets as well as a four-piece bath which also has a double sink and jetted soaking tub. Each of the other three bedroom includes ample closet space.
One of this house plan's most interesting features is the two covered patios on the back of the home. There is no shortage of room for outdoor living or entertaining. A two-car garage can accommodate family vehicles as well as offering plenty of storage. This house plan offers the homeowner all of the functionality you would expect to find in a traditional home, while, true to it's ranch design, keeping everything on one accessible level.

Drop us a query
Fill in the details below and our Team will get in touch with you.
We do our best to get back within 24 - 48 business hours. Hours Mon-Fri, 9 am - 8:30 pm (EST)
Key Specification
 2,745 Sq Ft
2,745 Sq Ft
For assistance call us at 509-579-0195
Styles
Styles