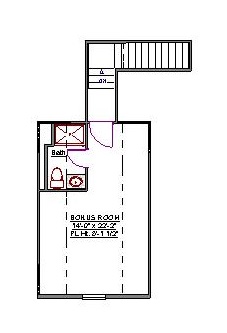1 Story, 2,764 Sq Ft, 3 Bedroom, 3 Bathroom, 3 Car Garage, Traditional Style Home
The great room is at the center of this traditional new American house plan. Living and dining spaces flow easily into one another and meet in an open kitchen. A fireplace provides the perfect focal point for gatherings. The kitchen has a pantry for storage and is separated from the great room by a peninsula with eating bar for informal dining. A utility room with ample space for a washer and dryer is located in the hall. A flex space can be used as an office or additional bedroom.
This home features a split bedroom design for greater privacy. The master bedroom includes a four-piece bath with double sinks, a water closet, jetted soaking tub and walk-in closet. The home's other two bedrooms flank a three-piece bath with dual vanity. A bonus space on the second floor also includes a modest three-piece bath making the space good for a game room, teen hangout space or even a suite for an adult child or elderly relative.
The three-car garage offers tons of space for family vehicles and storage. It can be accessed through the house by way of the utility room. It also has a separate rear entrance. A covered concrete patio can be great for outdoor entertaining. This house plan offers all of the style of a traditional new American home.


Drop us a query
Fill in the details below and our Team will get in touch with you.
We do our best to get back within 24 - 48 business hours. Hours Mon-Fri, 9 am - 8:30 pm (EST)
Key Specification
 2,764 Sq Ft
2,764 Sq Ft
For assistance call us at 509-579-0195
Styles
Styles