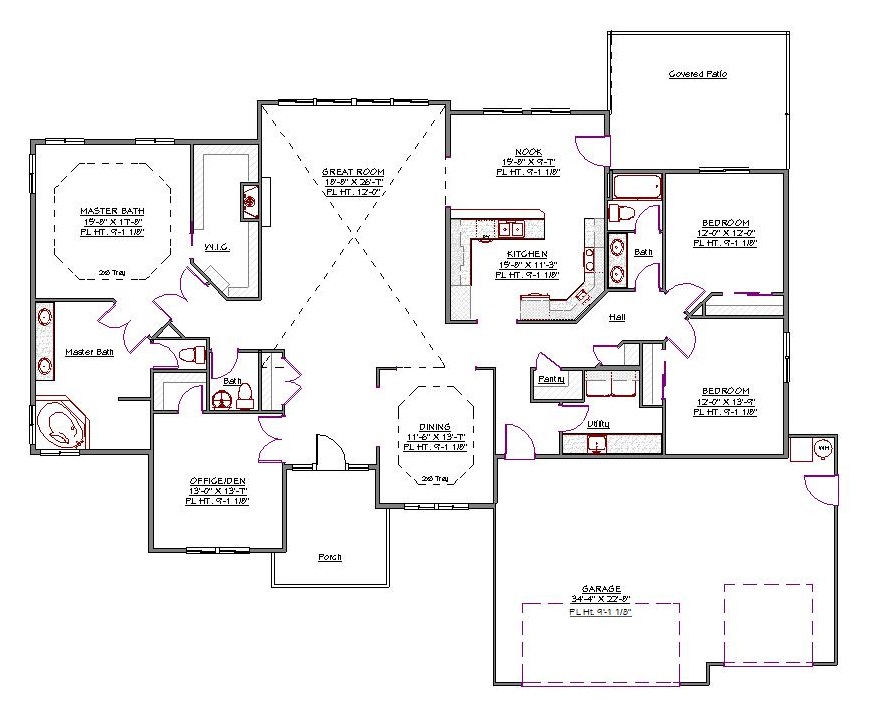1 Story, 2,773 Sq Ft, 3 Bedroom, 3 Bathroom, 3 Car Garage, Ranch Style Home
Make life comfortable and convenient in this 2773 square foot Ranch style house plan. Central to this split bedroom design is the fluid and open common area. The generous kitchen, with its ample pantry, peninsula, and eating bar, provides the idea space for serving a quick morning breakfast or more elaborate evening meal. It's adjacent to a comfy nook overlooking the backyard and a formal dining room for special occasions. In the vaulted great room, you can enjoy a quiet evening with the family watching a movie or spend some time around the fireplace during a cold winter storm.
The master suite of this Craftsman style house plan resembles a personal resort. The master bedroom has 3 large windows, a spacious walk-in closet, and a 2x8 tray ceiling. The bath features dual sinks, a soaking tub with jets, enclosed toilet, and walk-in shower. The two smaller, yet still roomy, bedrooms on the other side of the house plan are perfect for family members of all ages. They share a full bath with dual sinks. Nearby, a huge utility room has space for a full washer and dryer and lots of extra storage. On warm days, the expansive covered patio of this traditional house plan provides the perfect spot for a BBQ or spending time with the kids.

Drop us a query
Fill in the details below and our Team will get in touch with you.
We do our best to get back within 24 - 48 business hours. Hours Mon-Fri, 9 am - 8:30 pm (EST)
Key Specification
 2,773 Sq Ft
2,773 Sq Ft
For assistance call us at 509-579-0195
Styles
Styles