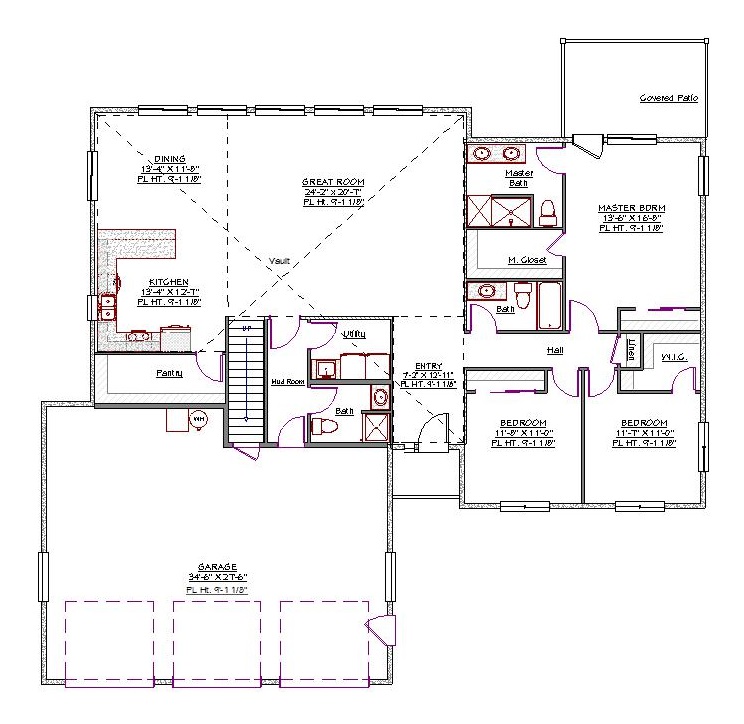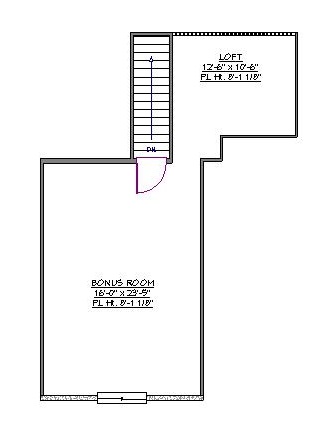1 Story, 2,788 Sq Ft, 3 Bedroom, 3 Bathroom, 3 Car Garage, Traditional Style Home
At more than 2,700 square feet of living space, this 2 story house plan incorporates smart design and modern features for families that desire clean, comfortable, and efficient lifestyles. Each aspect of this traditional floor plan, including the wide open common area with vaulted ceiling, enhances the sense of spaciousness and luxury. The expansive kitchen, with ample counter space and convenient peninsula with eating bar, is ideal for both quick weekday meals and more elaborate affairs. It's complemented by a enormous walk-in pantry fit for feeding an army. From the kitchen, you can serve to the dining room that can be used for both formal and casual occasions.
In the private quarters, you have access to the master suite and 2 bedrooms that share a full bath. The master bedroom overlooks the covered patio and side yard while the bathroom makes getting ready convenient with its walk-in shower and dual sinks. There's also a large walk-in closet for any size wardrobe. Upstairs in this Adobe style house plan, a loft and a bonus room provide all the extra flex space you need to accommodate occasional guests or create a special play area for the kids. Access to the 3-car garage is quick and private through the mud room which is connected to a well-sized utility room.


Drop us a query
Fill in the details below and our Team will get in touch with you.
We do our best to get back within 24 - 48 business hours. Hours Mon-Fri, 9 am - 8:30 pm (EST)
Key Specification
 2,788 Sq Ft
2,788 Sq Ft
For assistance call us at 509-579-0195
Styles
Styles