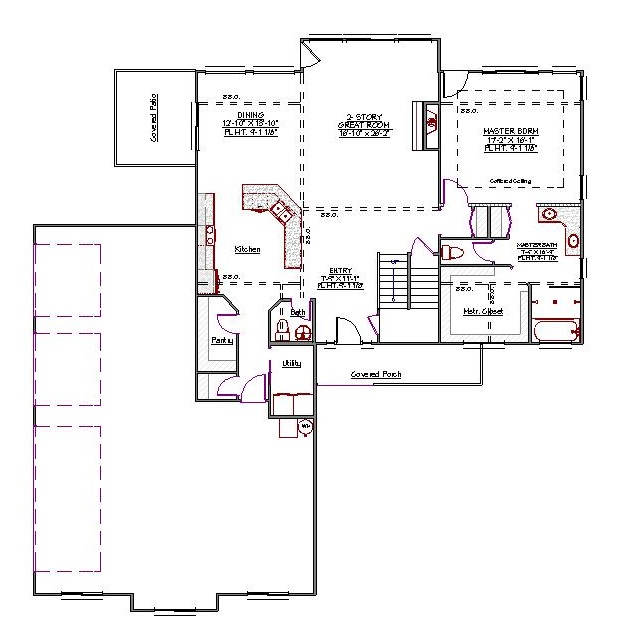2 Story, 2,798 Sq Ft, 4 Bedroom, 3 Bathroom, 4 Car Garage, Traditional Style Home
Families looking for lots of space, comfort, and modern amenities at an affordable price can find everything they need in this Traditional house plan. The common area of this home incorporates a wide open design that feels incredibly spacious. The highlight of the main floor is the kitchen. It features an expansive 3-piece island for prepping and serving and walk-in pantry fit for feeding even the biggest families. You can serve meals in the adjacent dining room overlooking the backyard or the concrete patio on warm summer days or evenings. Use the 2-story great room to enjoy an evening film or gather around the fireplace when it's chilly.
The master suite may be the most impressive aspect of this luxurious house plan. The bedroom has a coffered ceiling and wide open views of the backyard and side yard. The master bath, with its enormous walk-in closet, soaking tub, walk-in shower, and enclosed toilet, feels like it belongs at a resort hotel. The upper floor of this 2-story house plan includes 3 well-sized bedrooms for the kids or other members of the family. Back downstairs, you can take care of all your laundry and cleaning supply storage needs in the ample utility room. Access to the nearby 4-bay garage is both convenient and private.


Drop us a query
Fill in the details below and our Team will get in touch with you.
We do our best to get back within 24 - 48 business hours. Hours Mon-Fri, 9 am - 8:30 pm (EST)
Key Specification
 2,798 Sq Ft
2,798 Sq Ft
For assistance call us at 509-579-0195
Styles
Styles