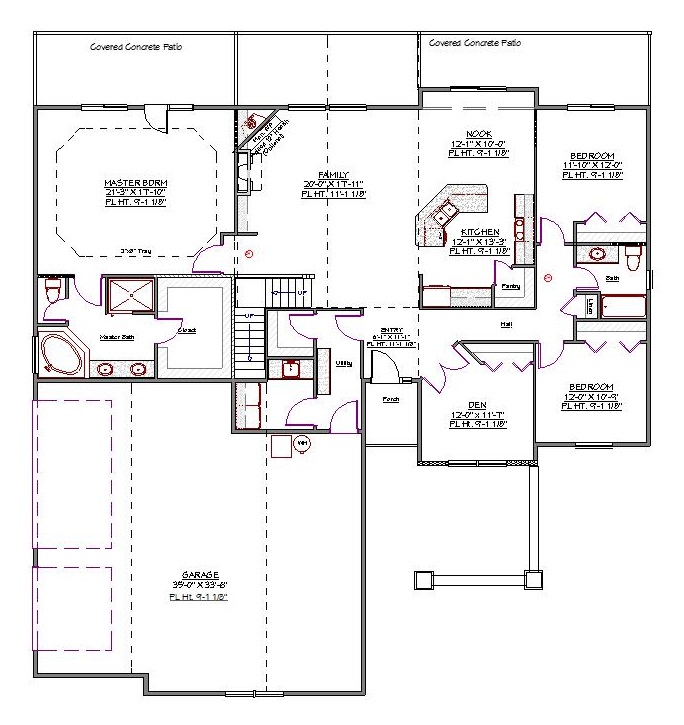1 Story, 2,798 Sq Ft, 3 Bedroom, 3 Bathroom, 3 Car Garage, Mediterranean Style Home
An intelligently designed layout and modern sense of style complement each other in this Mediterranean inspired house plan perfect for growing families. Central to the plan is the common area with raised ceilings. It features a spacious kitchen equipped with an ample walk-in pantry and a 3-piece island with convenient eating bar. The adjacent nook provides the perfect spot for serving quick morning meals or more laid back evening gatherings. In the great room, you can enjoy a movie or gather around the fireplace on a cold night. The 3-bay garage is accessed through a large utility area that has plenty of space for all your laundry and cleaning needs.
The highlight of this design is the massive master bedroom and bath. The bedroom, at more than 360 square feet, has a 2x8 tray ceiling and it's own private access to a covered concrete patio. The luxurious bath includes a walk-in shower, soaking tub, enclosed toilet, and walk-in closet ample enough for two full size wardrobes. The other half of the split bedroom design includes 2 bedrooms that share a full bath. A large bonus room upstairs, with optional bathroom, provides the extra flex space you need to grow. The exterior of this Adobe style house plan offers a welcoming presence for both family and guests.


Drop us a query
Fill in the details below and our Team will get in touch with you.
We do our best to get back within 24 - 48 business hours. Hours Mon-Fri, 9 am - 8:30 pm (EST)
Key Specification
 2,798 Sq Ft
2,798 Sq Ft
For assistance call us at 509-579-0195
Styles
Styles